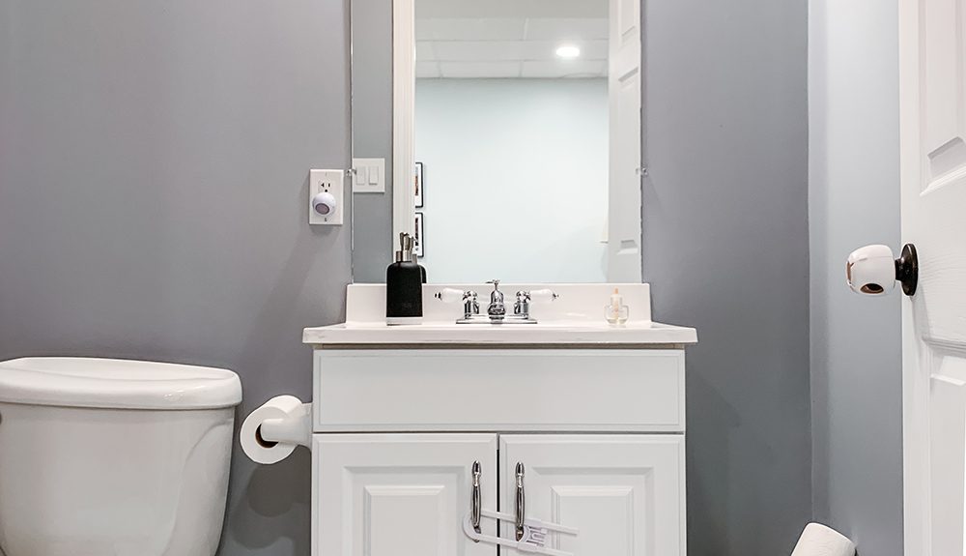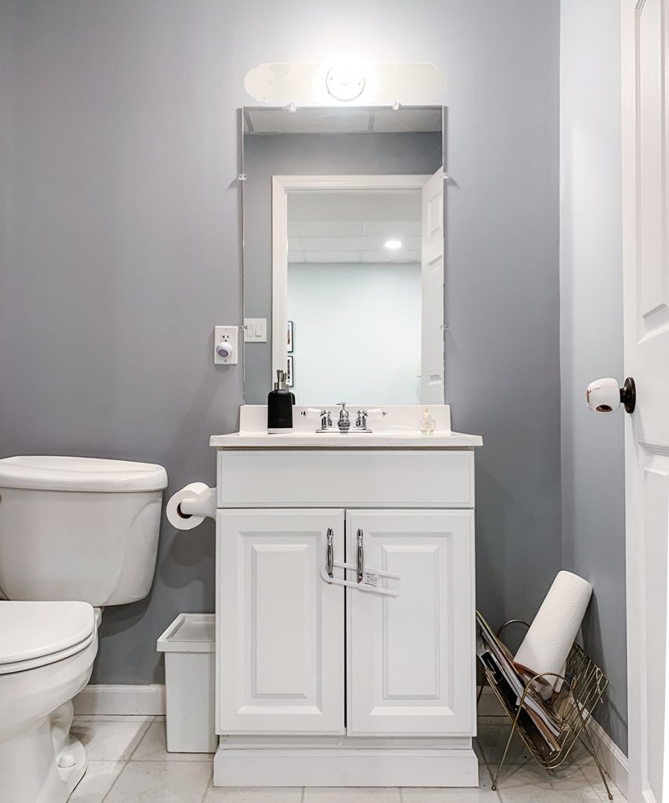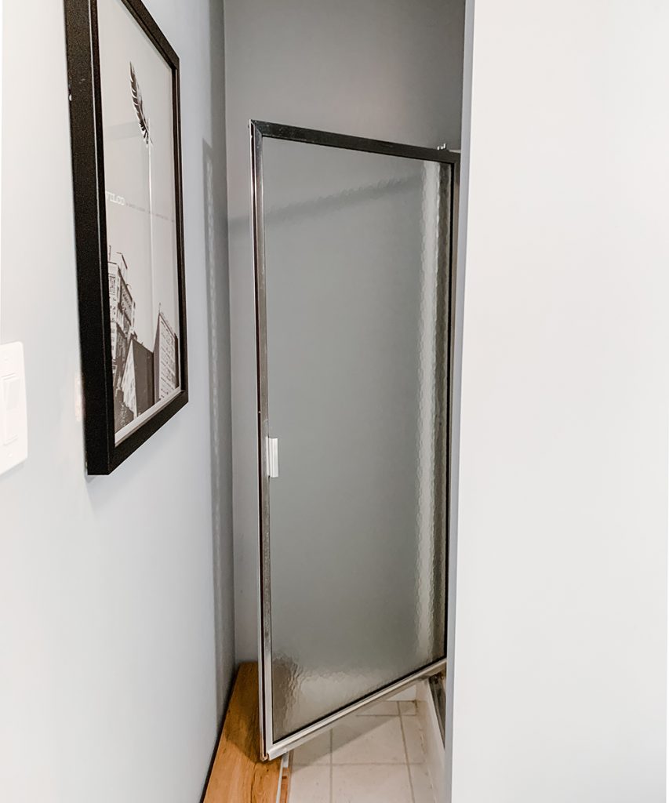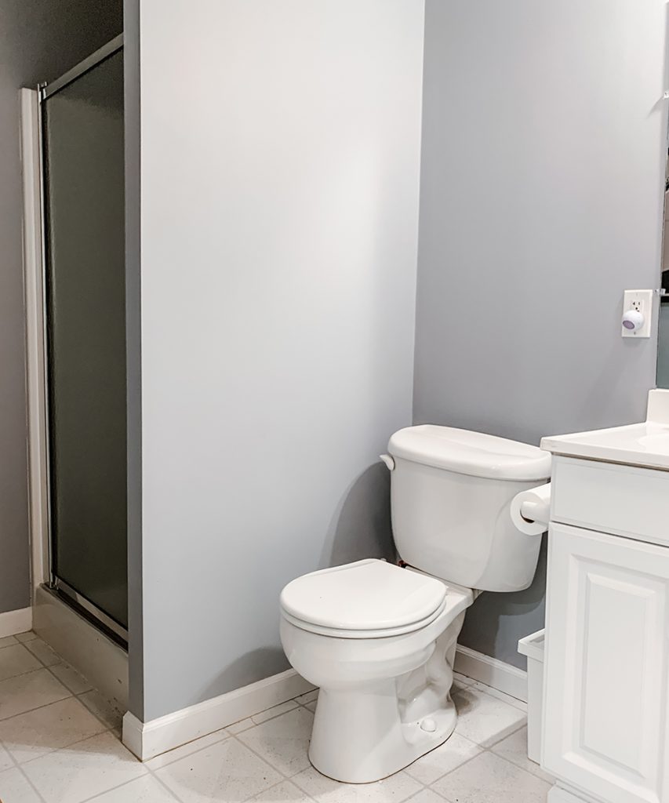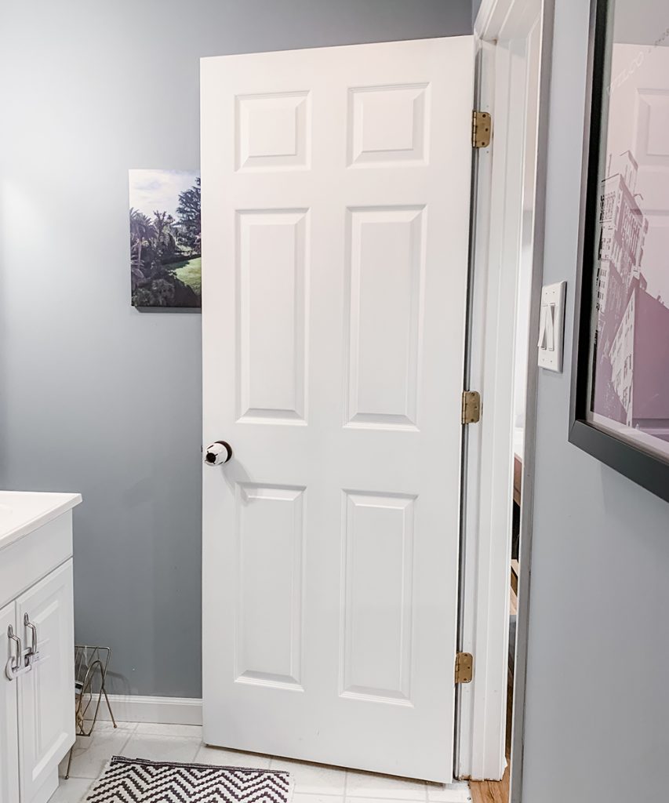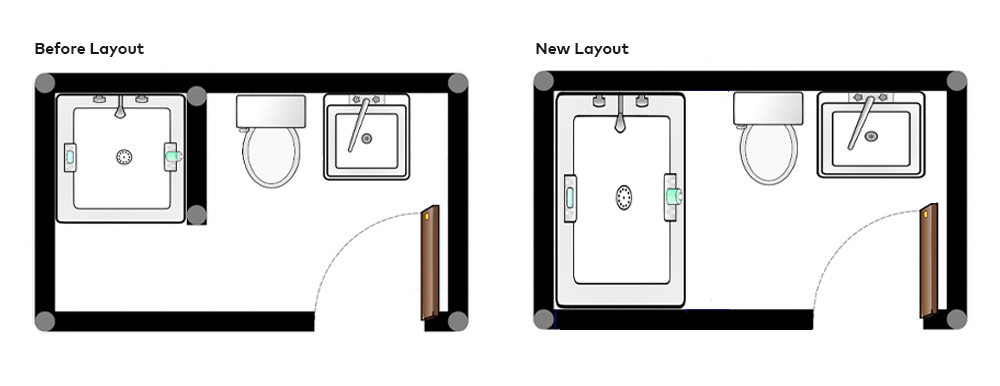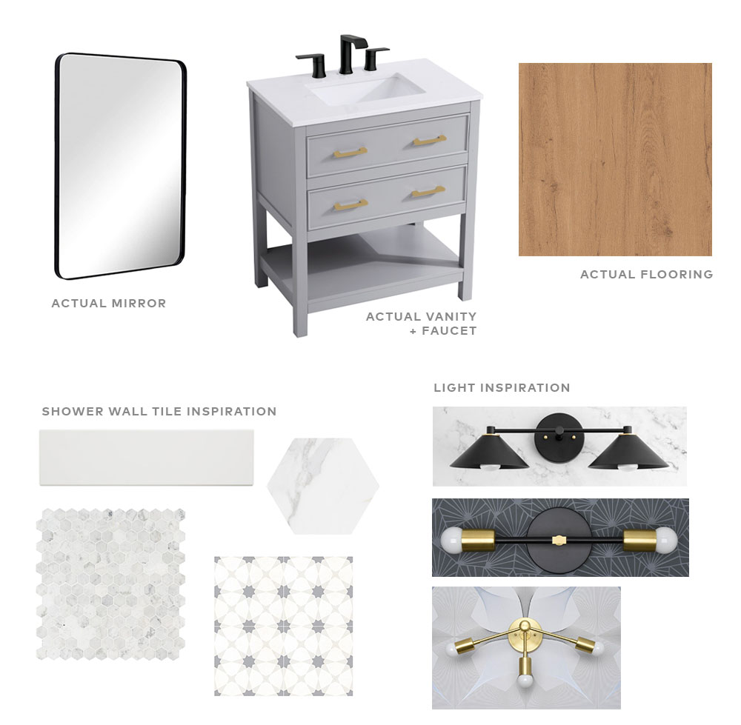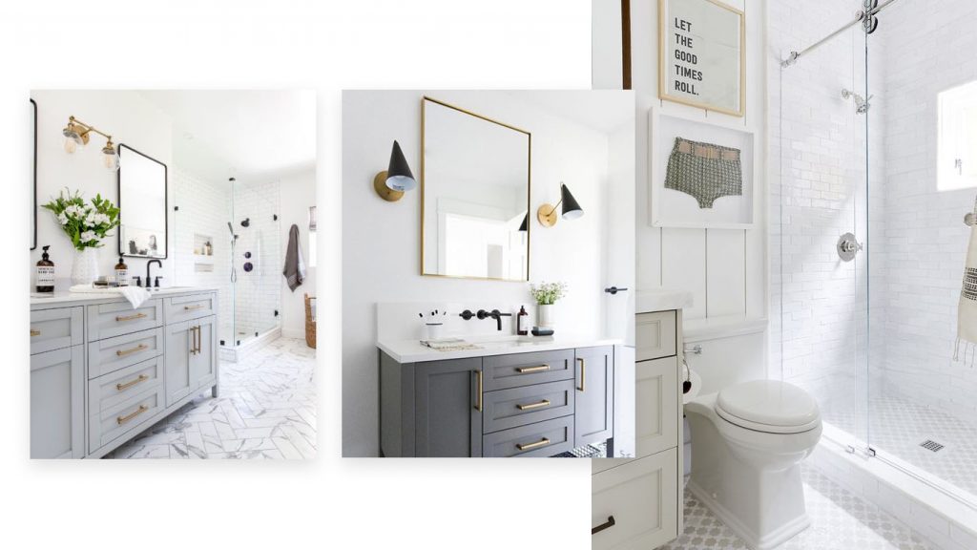Oh, basement bathroom – how I really dislike you. It’s actually the only room in the house we haven’t touched since we moved in just over three years ago. Not even paint. Actually we removed the hideous light fixture and left just a single bulb. It’s very classy looking. We were lucky with getting a house with a finished basement, even though the space needed work. The rest of the basement has had a bit of work done – paint, new floors, lots of new can lights in the ceiling. However, we knew we’d be gutting the bathroom when we bought the house, which is why haven’t touch the bathroom since moving in.
Before
The three piece bath is a fine size for a basement. Not huge, but large enough for a shower stall. We don’t exactly know when the bathroom was built-out by the previous owners, but we know it wasn’t done when the house was built in the late 90s. The room is just shy of 9 ft long and 5 ft deep (107″ x 60″). There was a standard 36″ sq shower stall shoved in the corner with a standard toilet and a builder-grade 24″ vanity. All fixtures were in fine shape, but the construction of the room was a bit shoddy and dated. (We were able to pass along the toilet and vanity and keep out of a landfill!)
The Plan
With this bathroom currently being the least used bathroom in our house, we are being mindful of budget and keeping the general placement of fixtures where they exist now. Down the road as the kids get older and we turn the basement into a better functioning space, the bathroom will get used more, so we also don’t want to completely skimp here either. We will be installing a new toilet and a 30″ sink , but their placements will be the same. The wall separating the shower is getting removed and the shower will go across the entire back wall. We plan on utilizing the current shower’s plumbing, so the head will stay in the same spot and we’ll order a custom shower pan to fit the current drain.
In terms of design and actual fixtures, we’re about half decided. The choices around the shower will be the biggest decisions, and actually the step that we’re on. We will be using a custom shower pan, tiling the walls and have some sort of glass door. I’m stuck on shower tile – I have no idea what direction. It’s such a small, dark bathroom that I want to make sure it’s bright, but it’s also a small enough space to where we could do something fun without it feeling overwhelming or getting too expensive. The luxury vinyl plank flooring that was installed in the rest of the basement will continue into the bathroom. (It’s the same product that we installed in both of our bedroom bathrooms). The vanity, faucet, and mirror have already been delivered, but I’m still searching for a light fixture.
The vanity is a light gray. I really wanted a black one but couldn’t find a style I LOVED that wasn’t $$$$, so I did settle here. The mirror and faucet are black. I’m looking for a black and gold light fixture and then will try to spray pain the vanity drawer handles gold to match. (They came as nickel.) The shower will probably have black hardware throughout. These are the images I’ve been referencing for inspiration.
Demo is done, so now we need to make some decisions regarding the shower!
—m.

