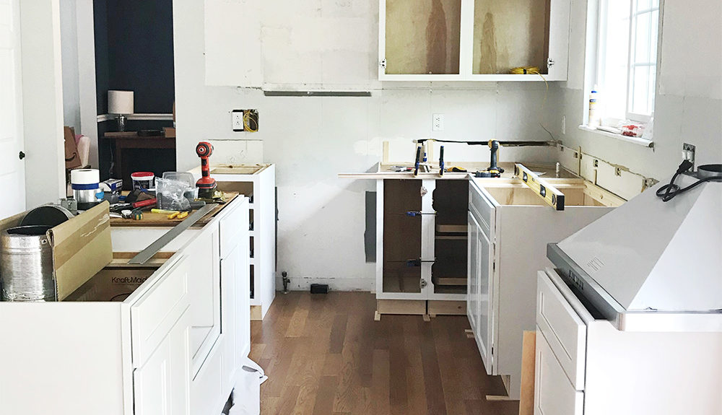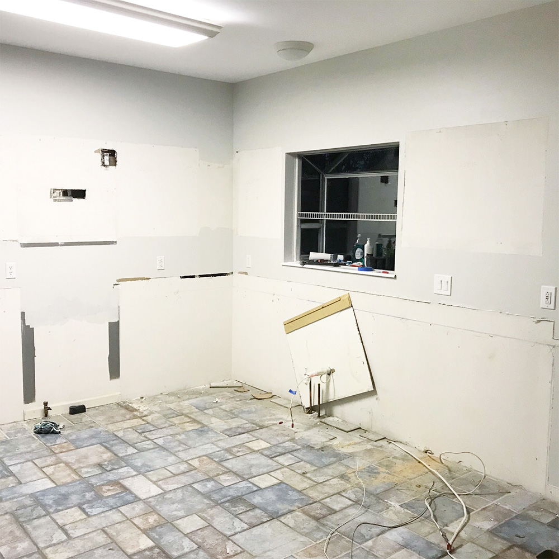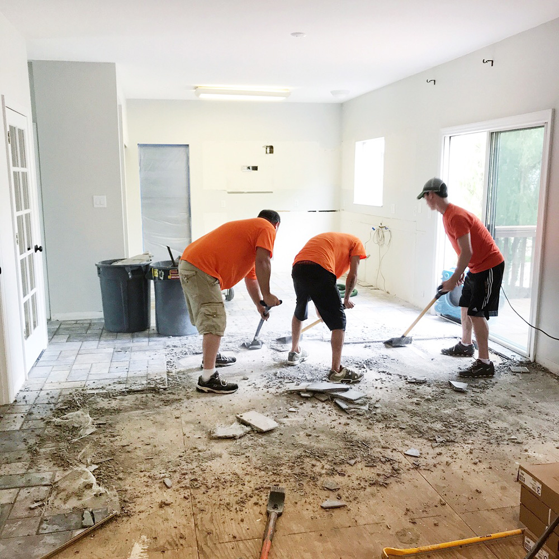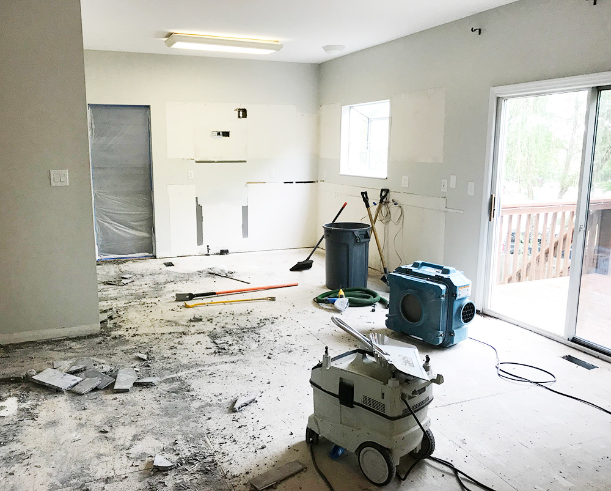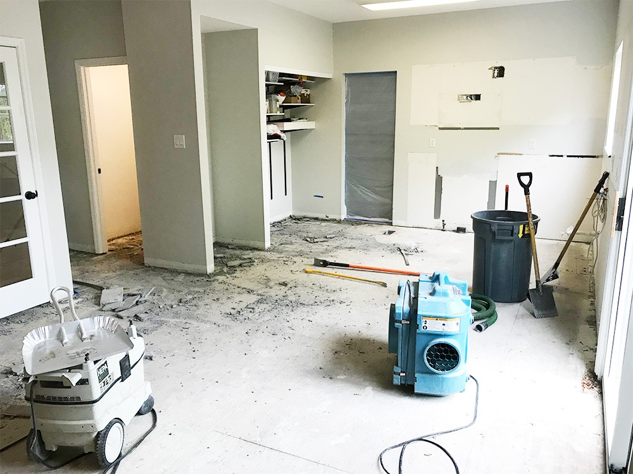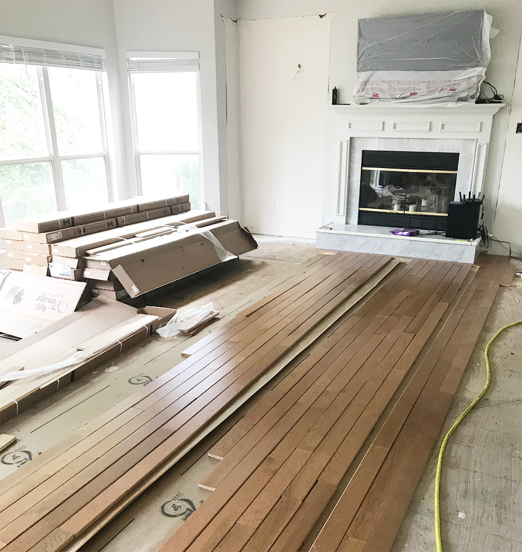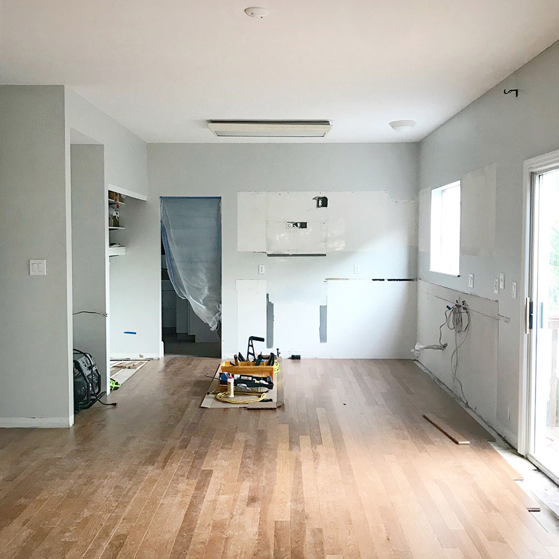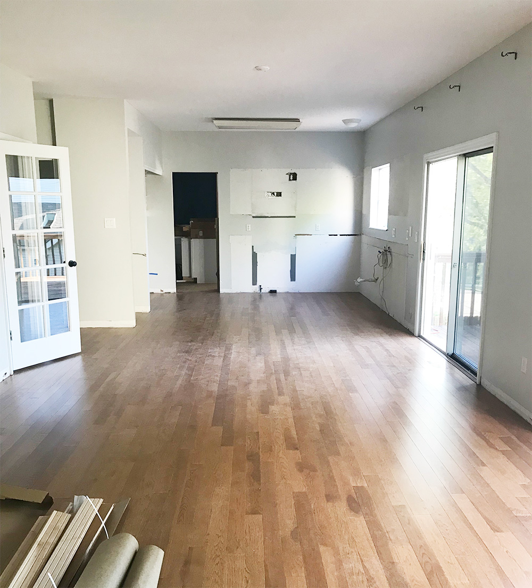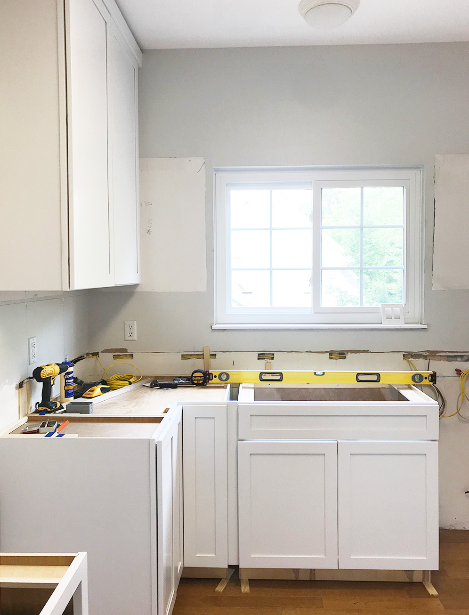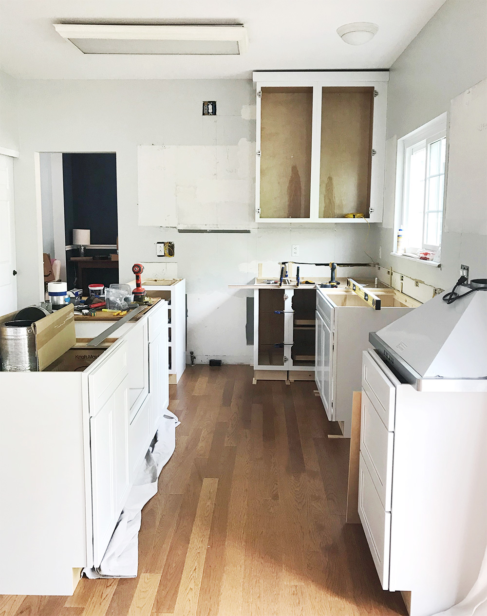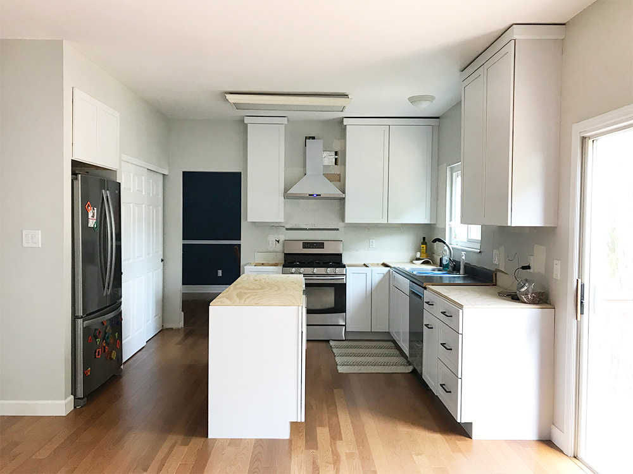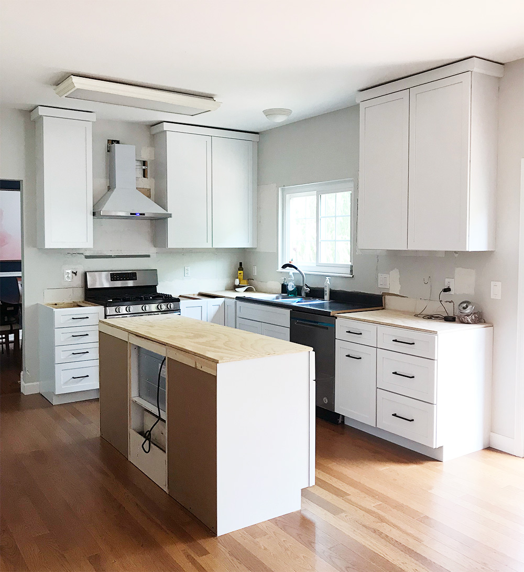A lot has happened since the Pt 1 post! First of all, hats of to the Mr. for being so great about this whole project. The amount of work he has done has far outweighed my contribution to this major project.
The Demo
While I was on my Scandinavia trip, the entire kitchen was gutted and the floors were ripped out. I feel pretty lucky in the sense that I didn’t have to live through or deal with the tear-out mess, but I was also so excited getting text photo updates.
After our whole flooring saga and trying to find a match, we signed on the dotted line with Prestige Flooring for install and Boardwalk Hardwood Floors for the product. (The two companies are partners.) We “demo’d” as much of the floor ourselves as we could before Prestige came in to work. We ripped up the carpet in the family room, removed all the baseboards and removed the half bath fixtures. This is when we also realized that we had to take out the built-ins next to the fireplace, which was not part of our original plan. It took four guys just one morning to get all of that gross ceramic tile tore up and out. Two guys worked to install the hardwood the next 2.5 days. We ended up with a pre-finished hickory and we love it! It’s not an exact match of what we already had, but it’s as close as we were able to find!
The Progress
I’ve always laughed and thought to myself “why in the world does it take people so long to do a kitchen reno?” Well now I get it! After we ordered our cabinets, it was a month before they arrived. And then one of our cabinets just didn’t get made, so it was another three weeks before that arrived. Plus the time it takes to install them (ourselves). Getting countertops scheduled for templating and install has taken another month. Our stove is on backorder, electric work is being quoted out. So…I GET IT!
I still wasn’t convinced an island was the best way to go vs keeping the peninsula. But now that all of the cabinets are installed, I have to say that I love having it. The island makes it SO easy to unpack groceries into the fridge/pantry or when grabbing ingredients from the fridge to cook. And yes, we did cut pieces of plywood for makeshift countertops until ours get installed.
What We’ve Accomplished
– New Floors
– New window above sink
– Cabinets installed
– Under mount cabinet lights installed
– All appliances have been ordered. Just waiting for the new stove to arrive
– Hood vent has been fitted. Full install won’t happen until after backsplash
– Countertops have been templated
What’s Left
– Countertops and new window sill get installed in 1 week (!) Sink and faucet will be done at same time
– Order backsplash samples + install
– Update ceiling lights to can lights (this will also require some drywall work when done)
– Wall mounted light fixture above sink
– Add outlets to island and install backer board
– Finish installing hardware
– Finish installing hood vent after backsplash
– Install crown molding around cabinets at the ceiling
– Finish re-installing baseboards
Our goal was to have this completed by August 1st, but that timeframe was shot out the window when one of our lower cabinets didn’t arrive with the initial deliver. Hopefully the rest of the project goes relatively smooth and the next post will be showing off a completed kitchen!
—m.

