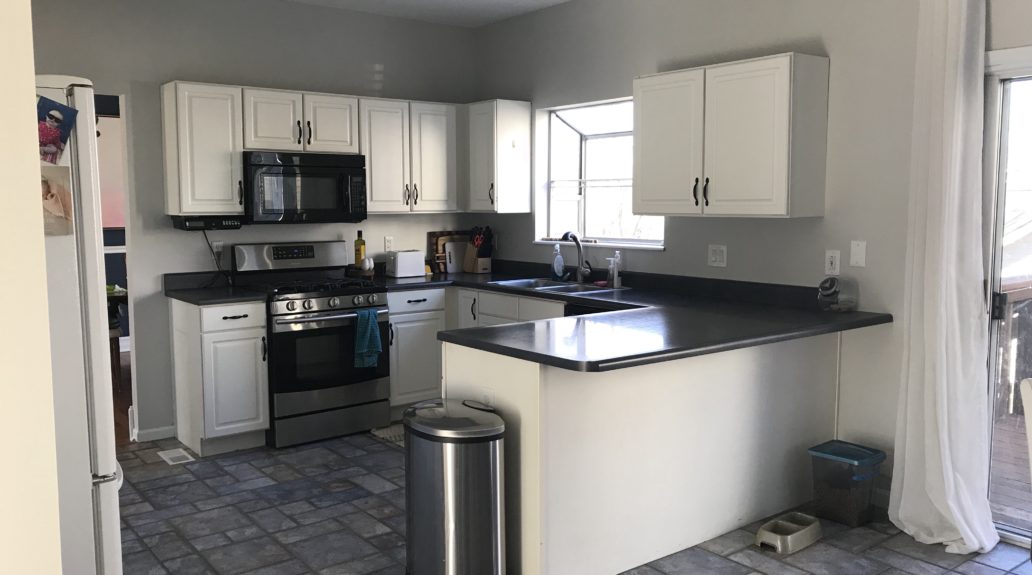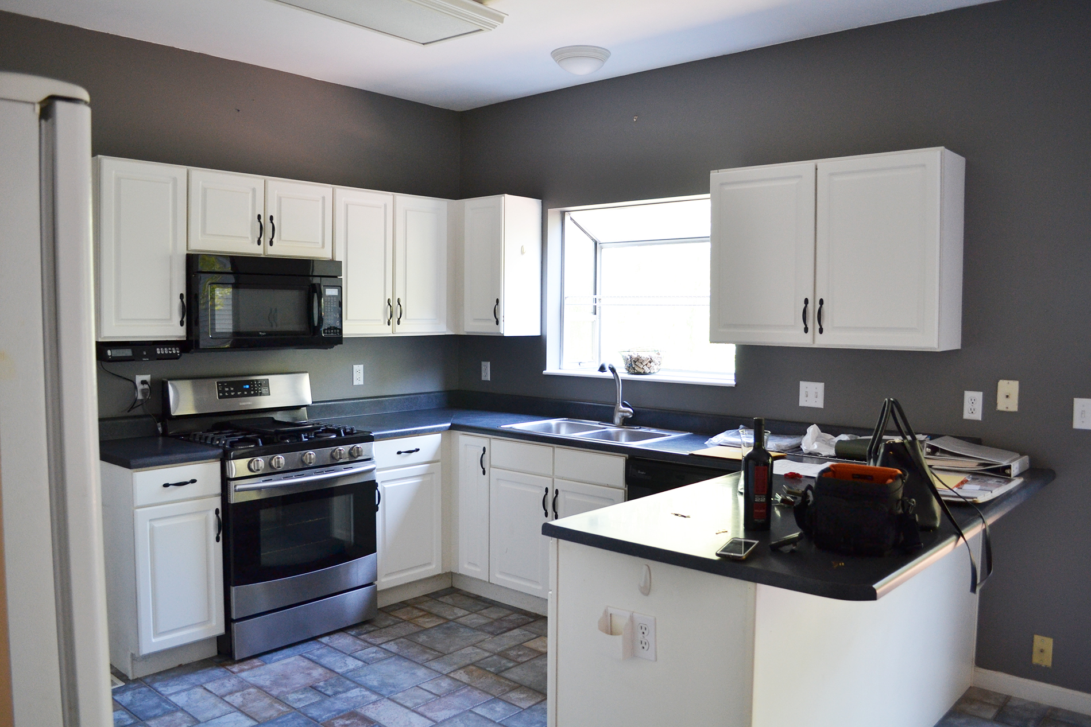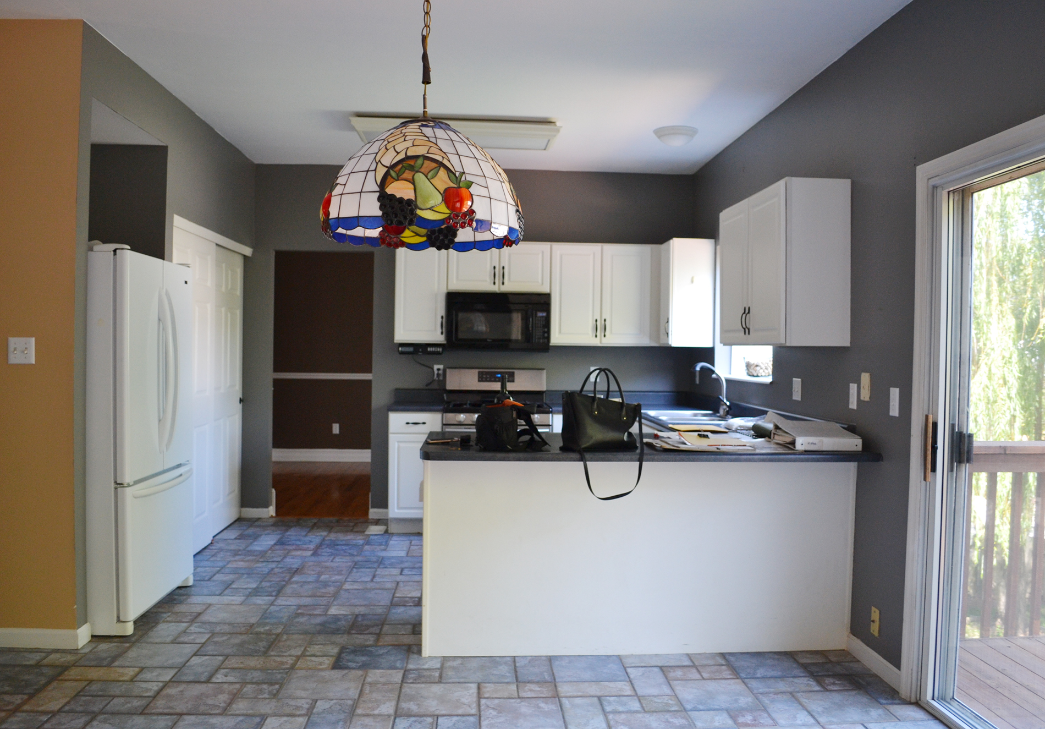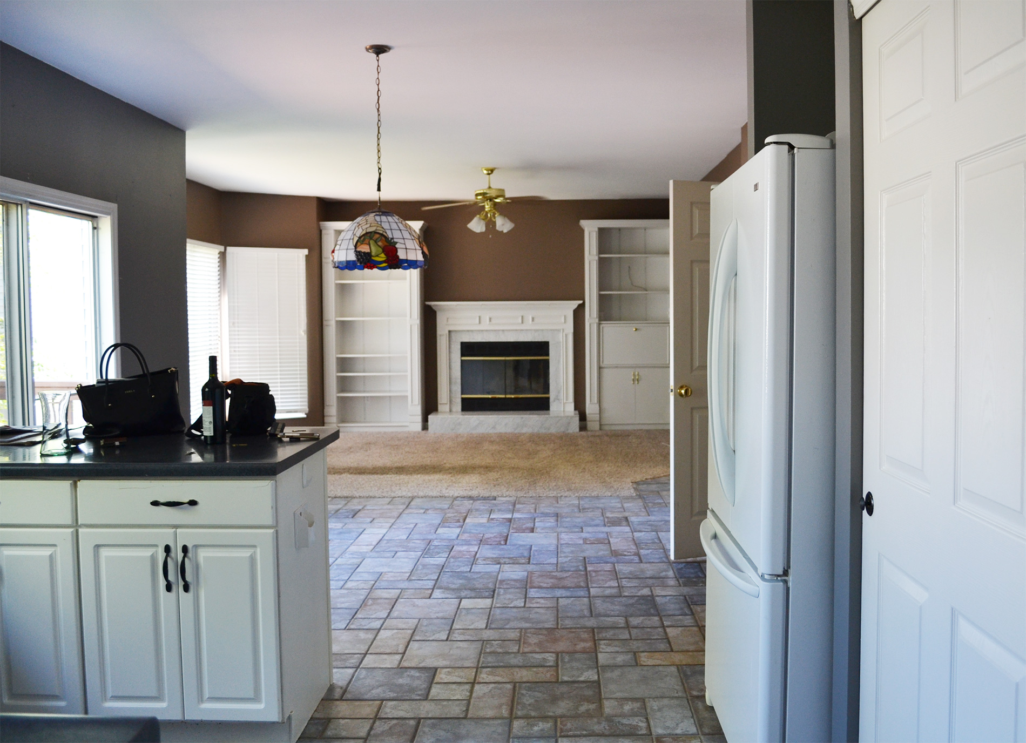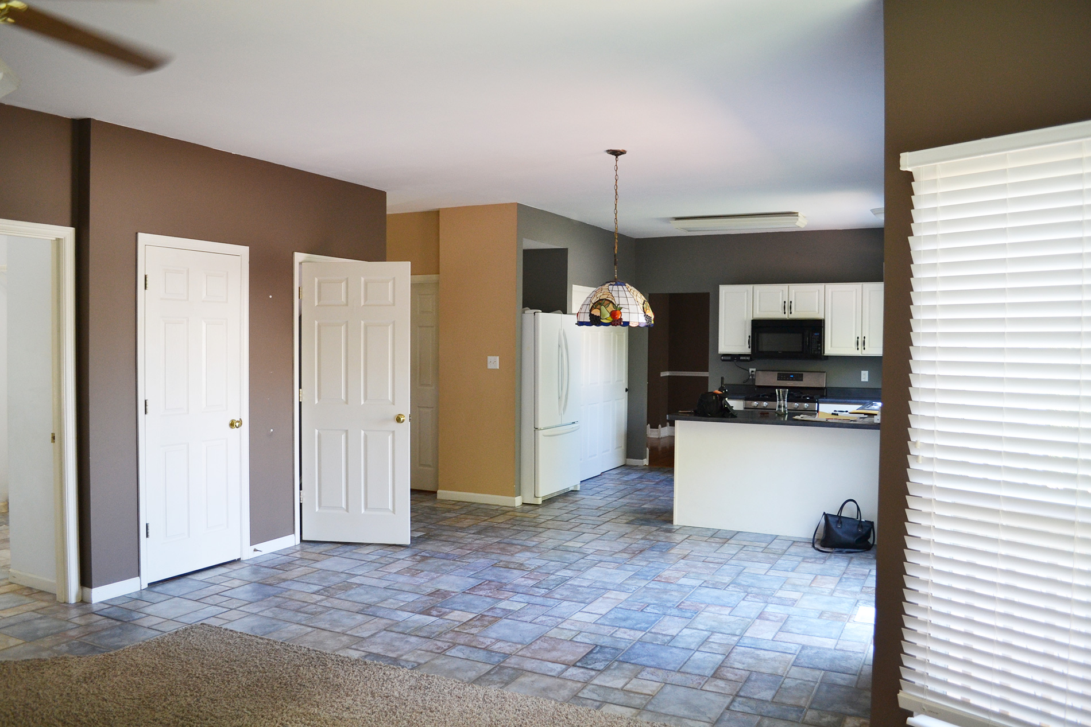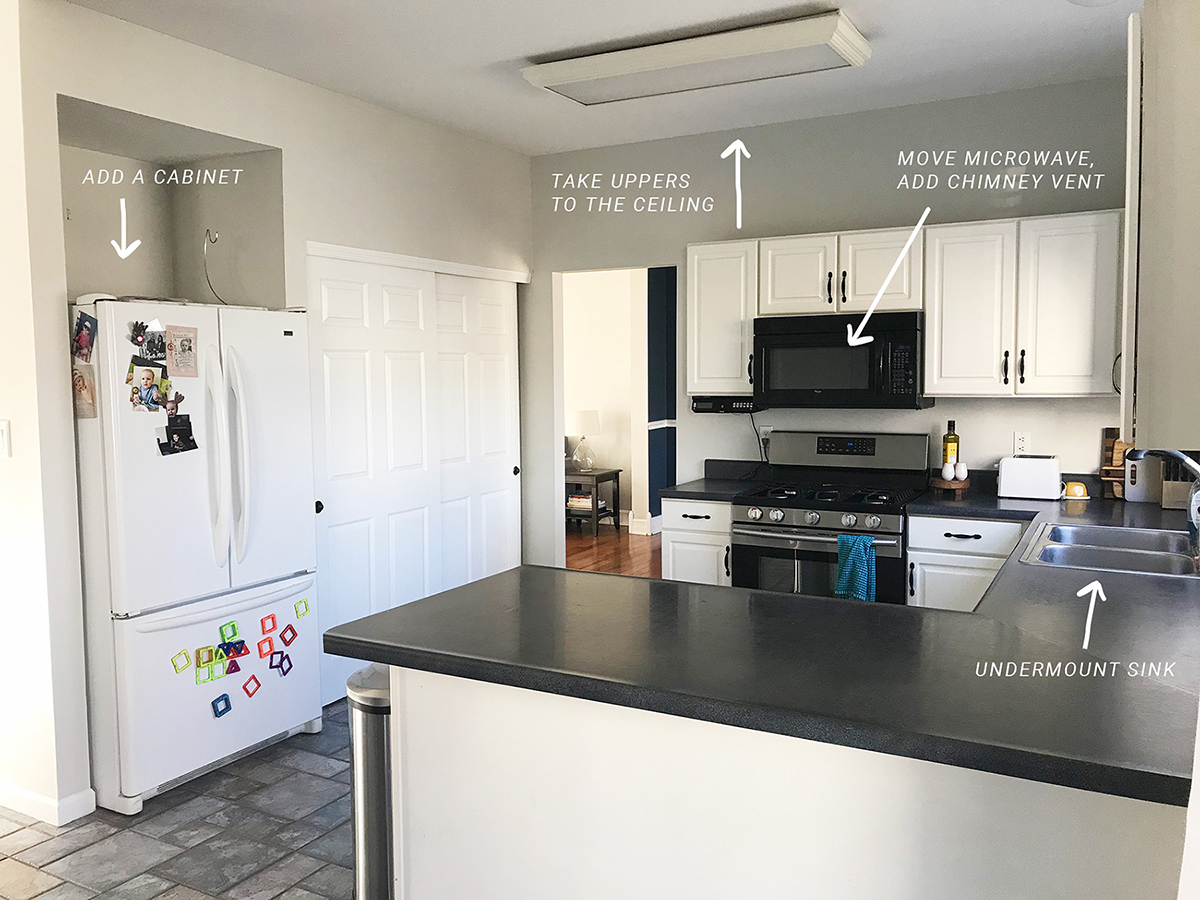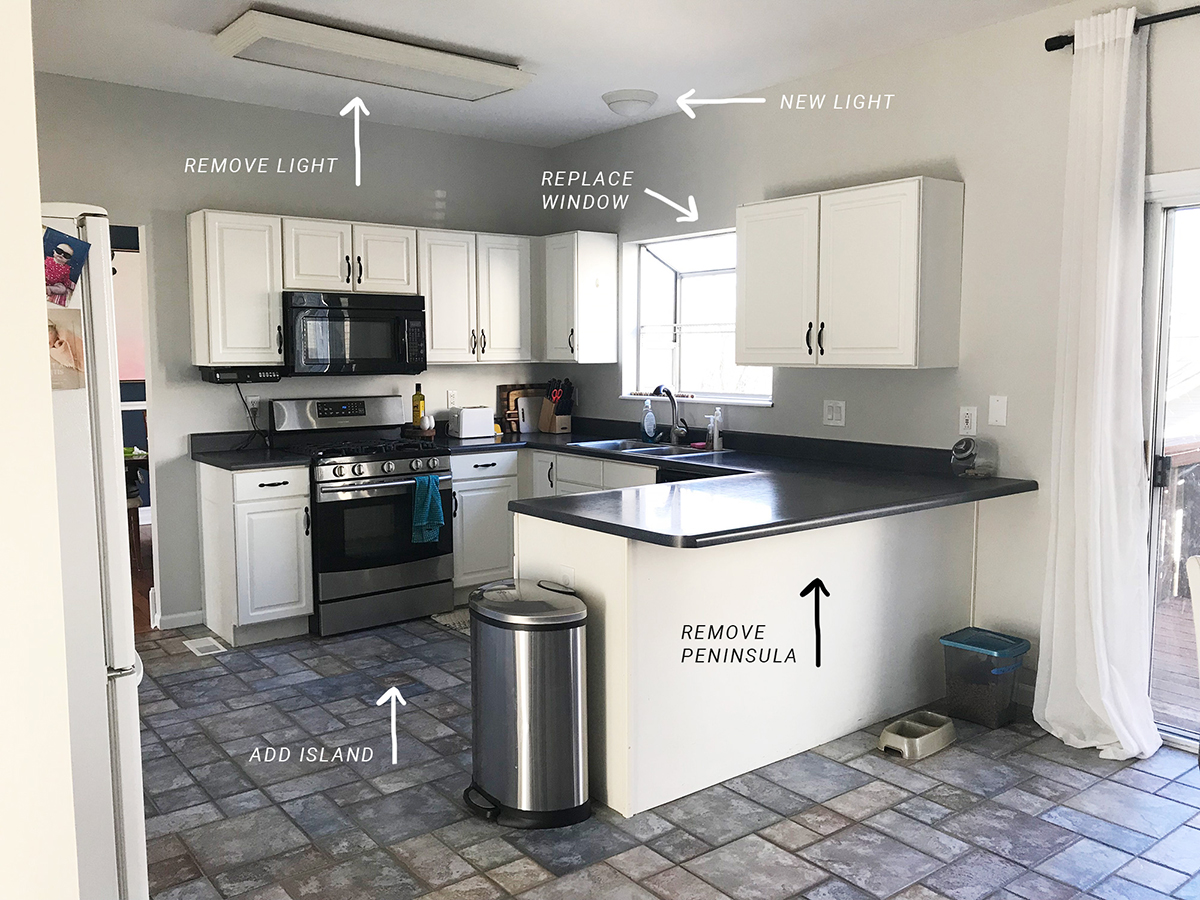I had mentioned in this post that we were gearing up to replace flooring on the main level of the house and also a kitchen remodel. Well, we officially have plans for the kitchen! Cabinetry has been ordered and flooring is being purchased this week. There’s no turning back now!
Before
We purchased this house knowing we’d be addressing the kitchen and floors. Everything is original to the house when it was built in 1997. The cabinets are basic builder-grade and the countertop is a blue laminate. I’ve always wanted a white kitchen…just not this white kitchen. The style of the cabinets are not us and honestly the previous owners of our house beat up this kitchen. The plastic front is peeling off, cabinets are stained inside and out, and one of the uppers was somehow screwed back together all wonky. We think they had something really heavy on the top of the cabinet that fell through and they “duck taped” it back together.
I took these pictures the day we closed on the house and got the keys. Even with the white cabinets, it was so dark! We hired a painter so it’s much brighter now. I believe we took that strange cornucopia light pendant down the first day in the house. And the floors…I *hate* the tile and that carpet is disgusting. More to come on the floors at a later time.
The Plan
The biggest change we’re doing with the kitchen is removing the peninsula and replacing it with a small island. I wasn’t sold on this when Tim first mentioned it. He really wanted an island and I didn’t think a small island (with no space for seating) would be what we wanted. But after we got plans showing the all of the measurements, I realized it’s totally doable. I also found this picture on Instagram, and that’s when I really started to visualize it! It’s really going to open the space up to the family room. Plus keeping with a peninsula wouldn’t have really given us more lower cabinets. For the upper cabinets…that’s going to be a big change! We’re taking them all the way to the ceiling. We have 9ft ceilings on the main level of our house, so we went all in with one row of 48″ uppers and then trim work to finish it off.
With the exception of the microwave, all of the appliances are staying where they currently are. We’re doing a chimney vent over the range and placing the microwave in the island. We knew keeping all of the appliances where they currently are would save us money.
We originally had worked with IKD to help us design the kitchen using Ikea cabinetry. Though the price of Ikea cabinets are great, we soon realized that they just weren’t going to work in our space. Because of the layout we wanted and Ikea’s limited size selection we were going to end up with some weird spots where we would have lost storage space or was going to have an open cabinet – neither of which we wanted. However, I don’t regret working with IKD. They helped us realize exactly what we did want.
With our budget, we knew we wouldn’t be able to go to high-end or custom cabinet stores. We did try and reach out to two separate individuals that do custom cabinetry for a much more affordable price but we could never nail them down on the phone or get them to make an appt. So that’s when we took our plans to other big-box stores. We started with Menards and weren’t impressed with their cabinets or customer service. It was easy to pass on them. We then talked to a designer at Home Depot and got the plans in a really good spot and had a solid price from them. They were also having a kitchen sale! But when we learned that the line of cabinets that we had priced out was also carried by Lowes, we popped in there to see what they could do and compare prices. Going to be honest, we MUCH more prefer Home Depot. However, Lowes won on this account. Price was what we were wanting and the designer helping us was outstanding.
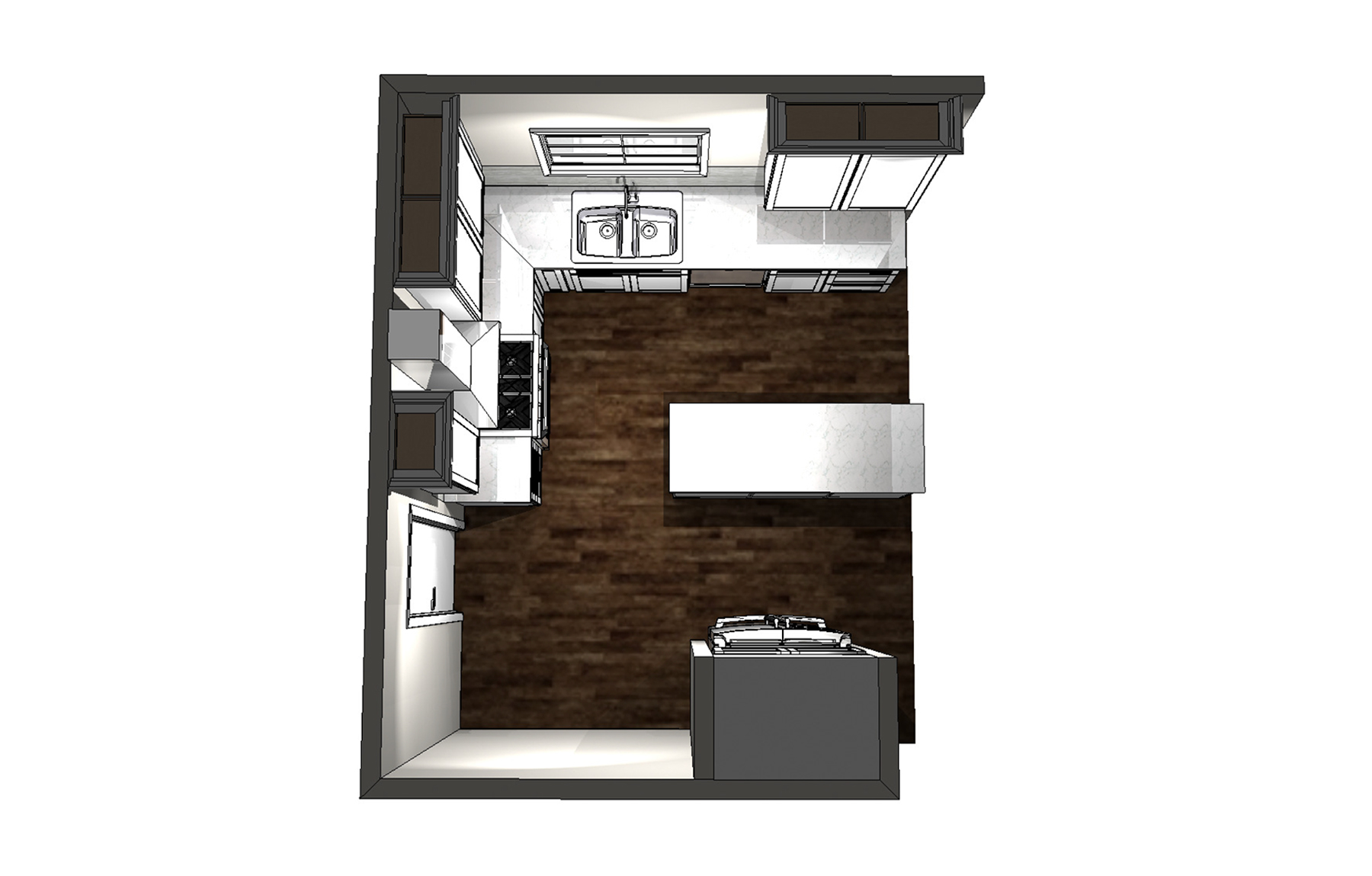
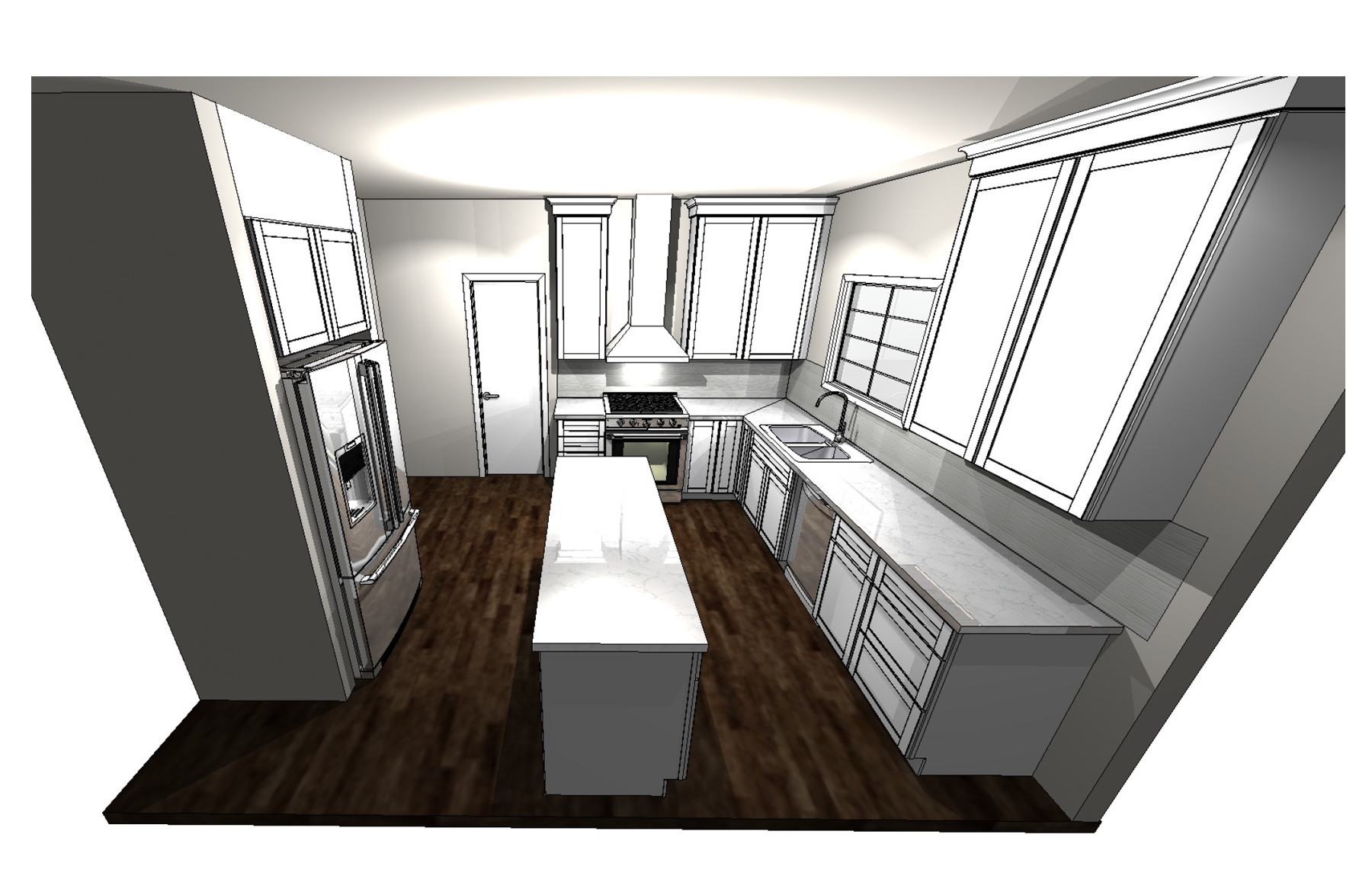
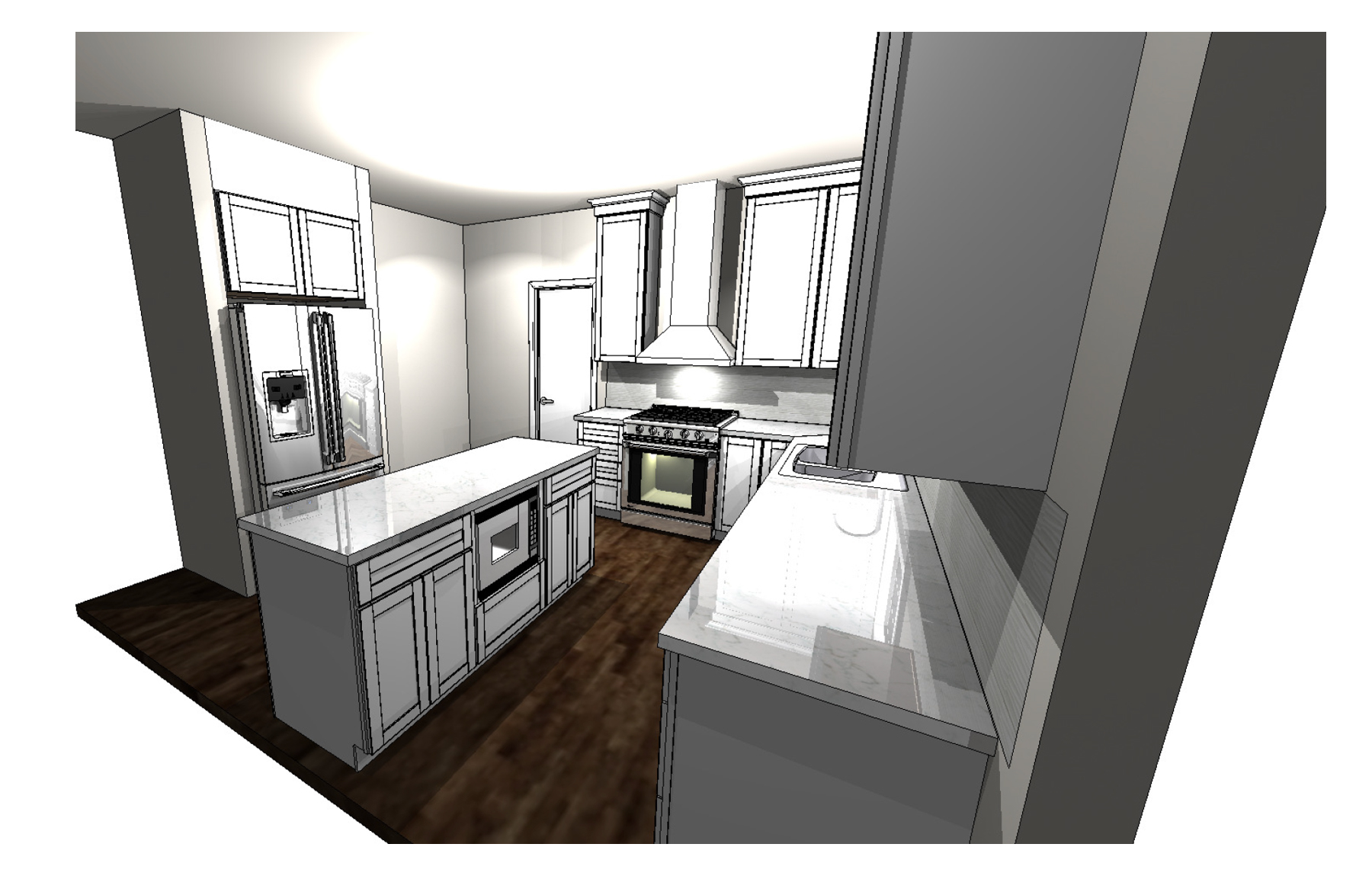
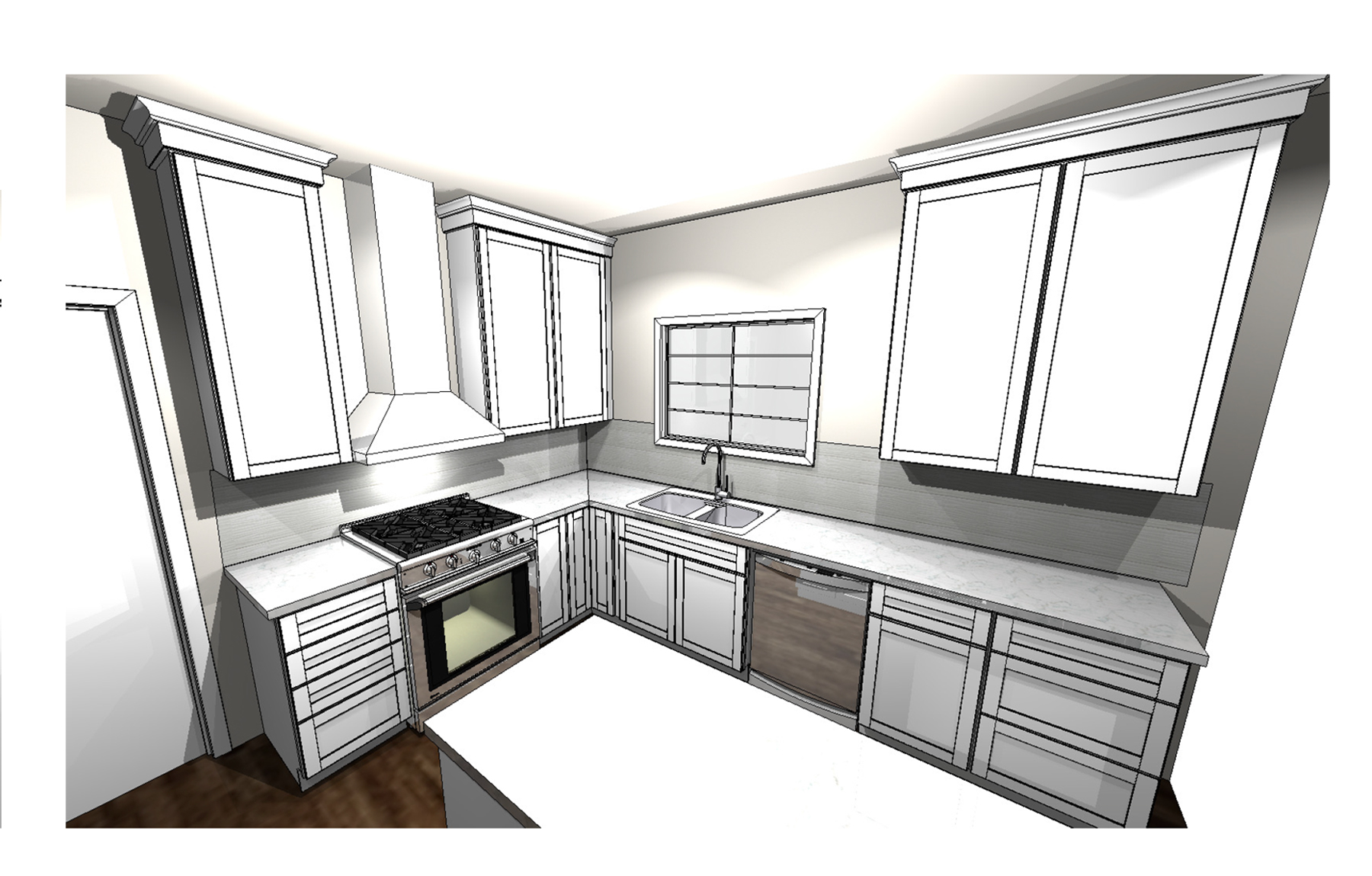 The cabinets will be a classic, white shaker style and though we don’t have hardware picked out yet, we know we want it to be black. We are still talking through our plans for the countertop and backsplash, too. We want this kitchen to feel classic and bright, but not all white. We’re looking at how we can bring in some contrasting colors and textures. Having hardwood floors installed will certainly help!
The cabinets will be a classic, white shaker style and though we don’t have hardware picked out yet, we know we want it to be black. We are still talking through our plans for the countertop and backsplash, too. We want this kitchen to feel classic and bright, but not all white. We’re looking at how we can bring in some contrasting colors and textures. Having hardwood floors installed will certainly help!
The cabinets have a six week lead time and flooring is about four weeks. So for the next month we’re going to be demo’ing the house. Wish us luck!
—m.

