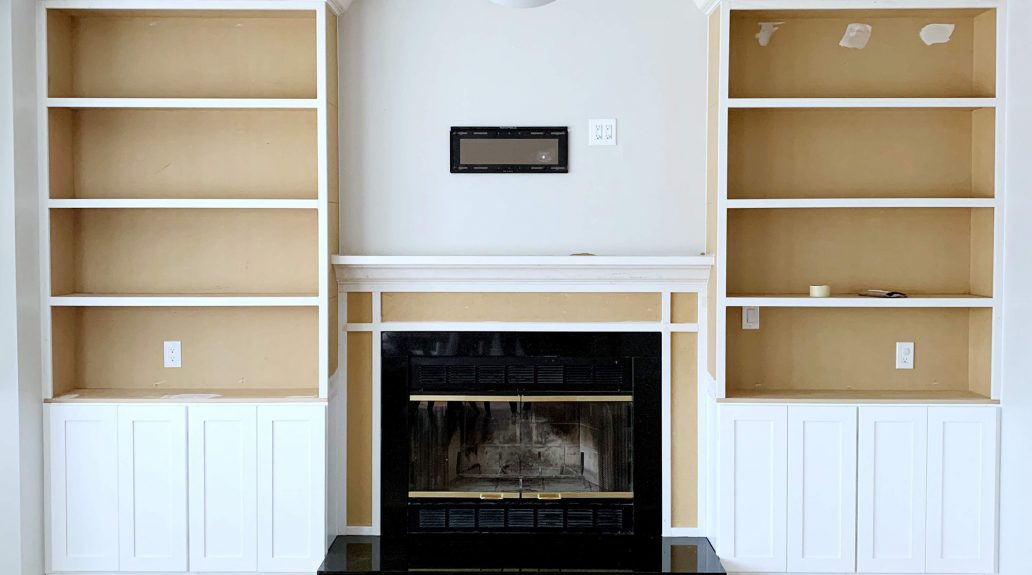One of the things I’ve always wanted in a house is built-ins, preferably around a fireplace. Lucky for me, the house we purchased 2.5 years ago came with exactly that! Except it was nowhere near what I had envisioned.
The fireplace and built-ins in our family room were original from when the house was built in 1997. I was not a fan of the moulding, the fireplace stone, brass fixtures and the height of the built-ins. This is the only before picture I took, but honestly it’s the only one you need to see.
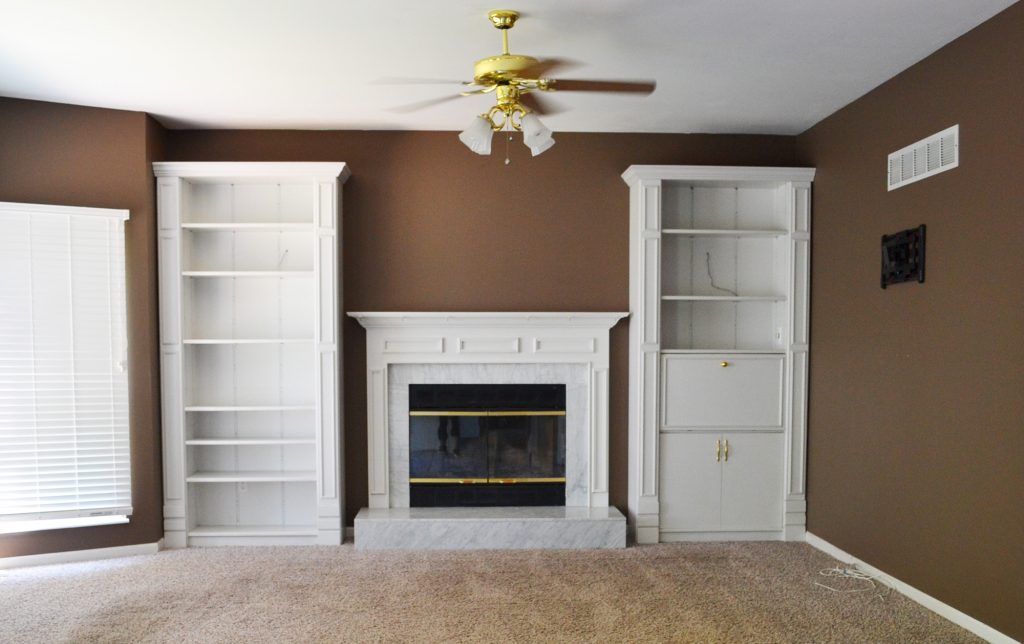
My vision was:
• Look more like one wall unit (fireplace and built-ins) where everything is connected
• Modern with clean lines and simple moulding
• Different stone around the fireplace and hearth
• Take the built-ins to the ceiling. (Side note, I don’t understand why people do not take cabinets and shelving to the ceiling – losing all that extra space and think of all that dust up on top!)
I was pretty excited when we realized that the built-ins had to come out during our flooring project. That was not the original plan but removing them did mean this project would be happening sooner! The fireplace wall (as I called it) sat and looked pretty sad for ~10 months after we did our floors before I finally started reaching out to contractors about the job. We very well could have done this project ourselves, but honestly we didn’t want to. The whole project only took a couple days for the people we hired, whereas it would have taken us FOOOREVER.
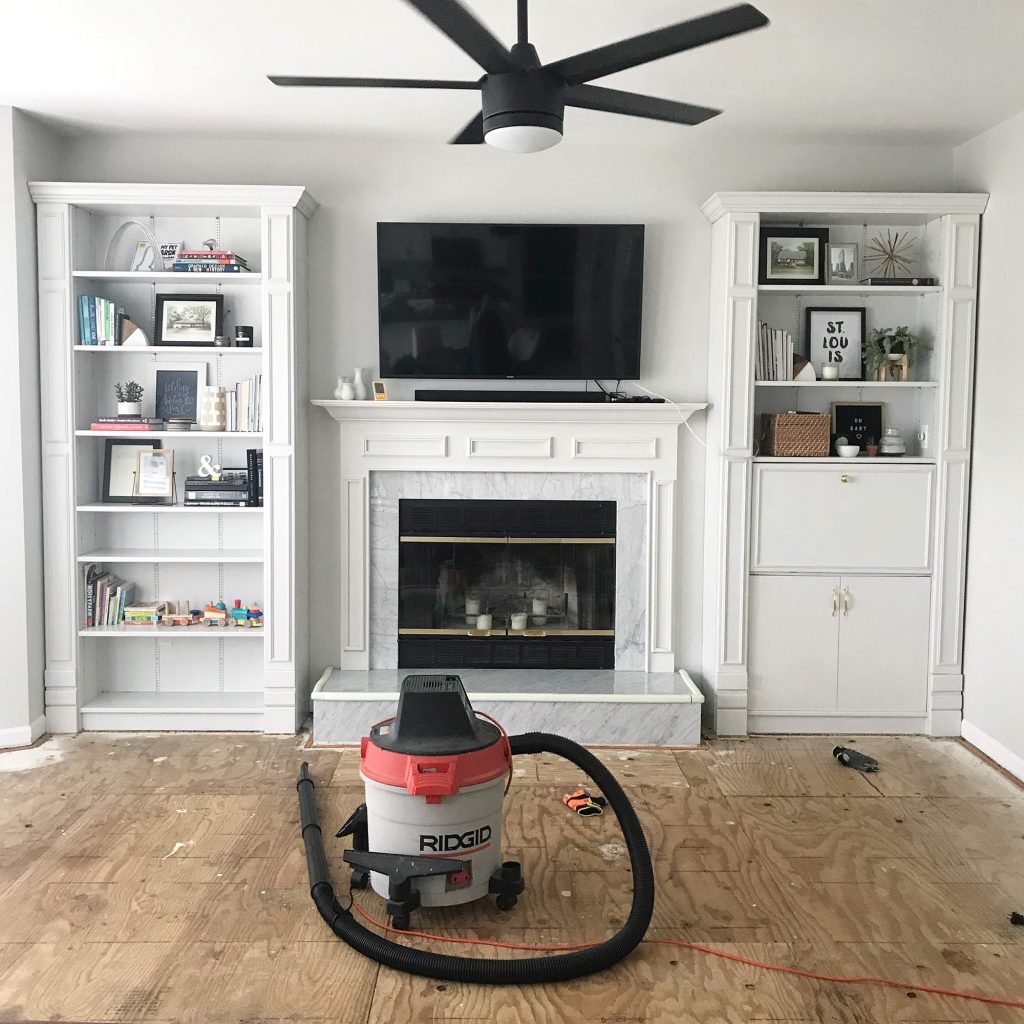
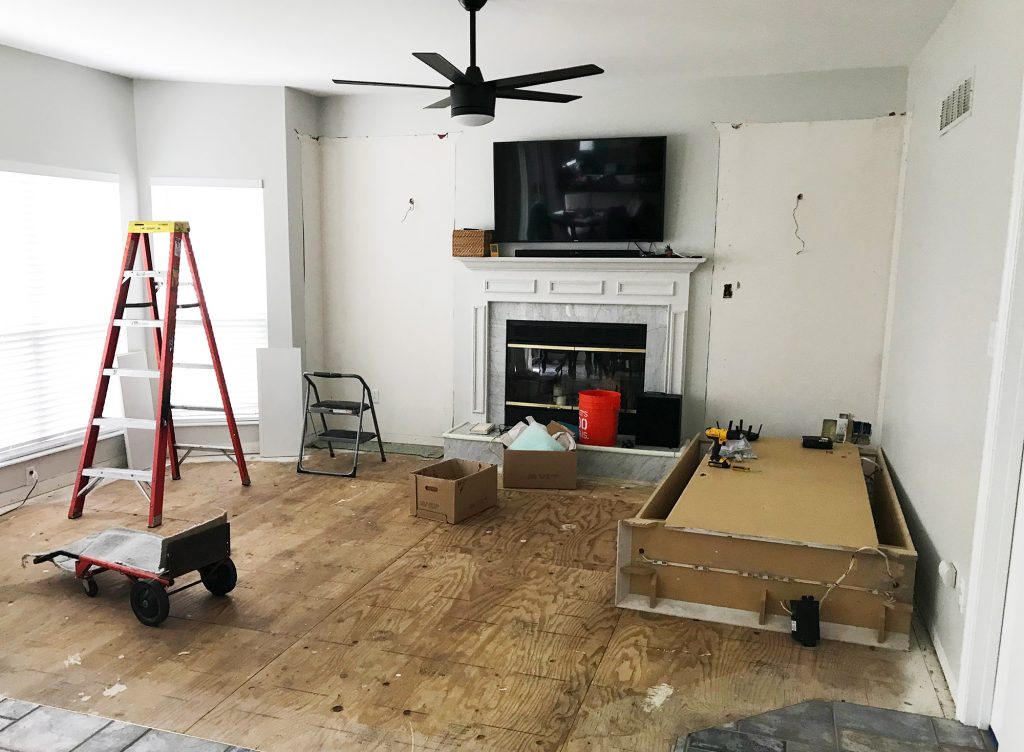
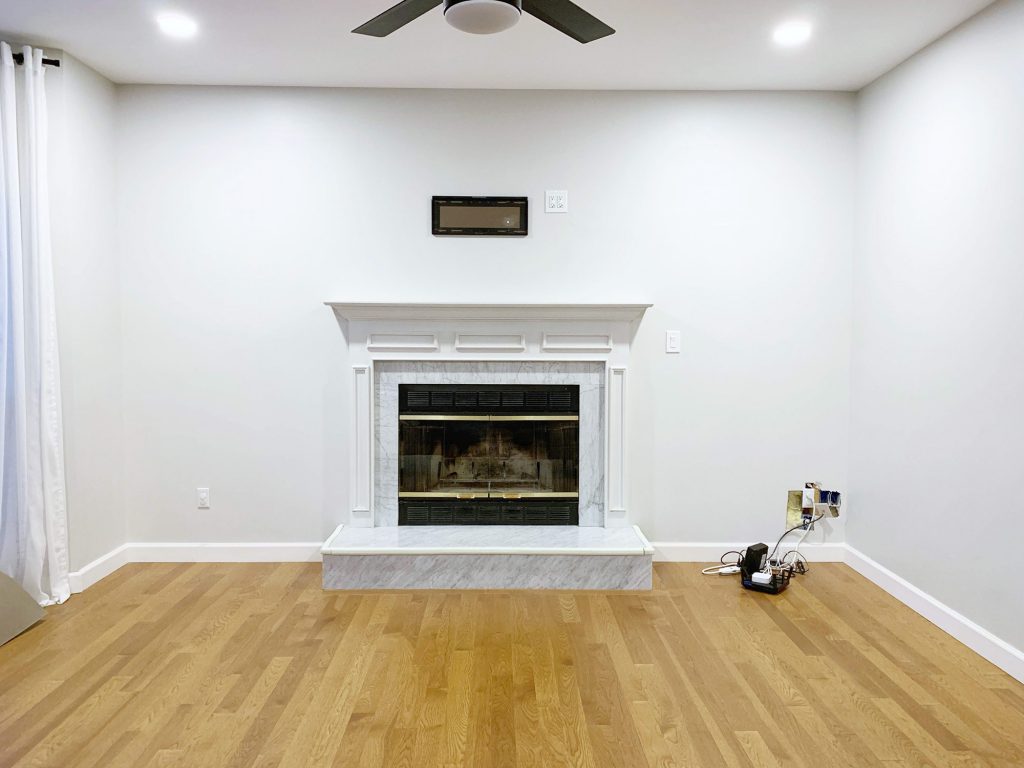
The guys working on the project literally built everything out in our driveway. They came a couple weeks earlier to talks through plans, measure, brought some stone samples and got the base cabinets ordered. It was so pleasing to peak into the room every couple hours and see more progress.
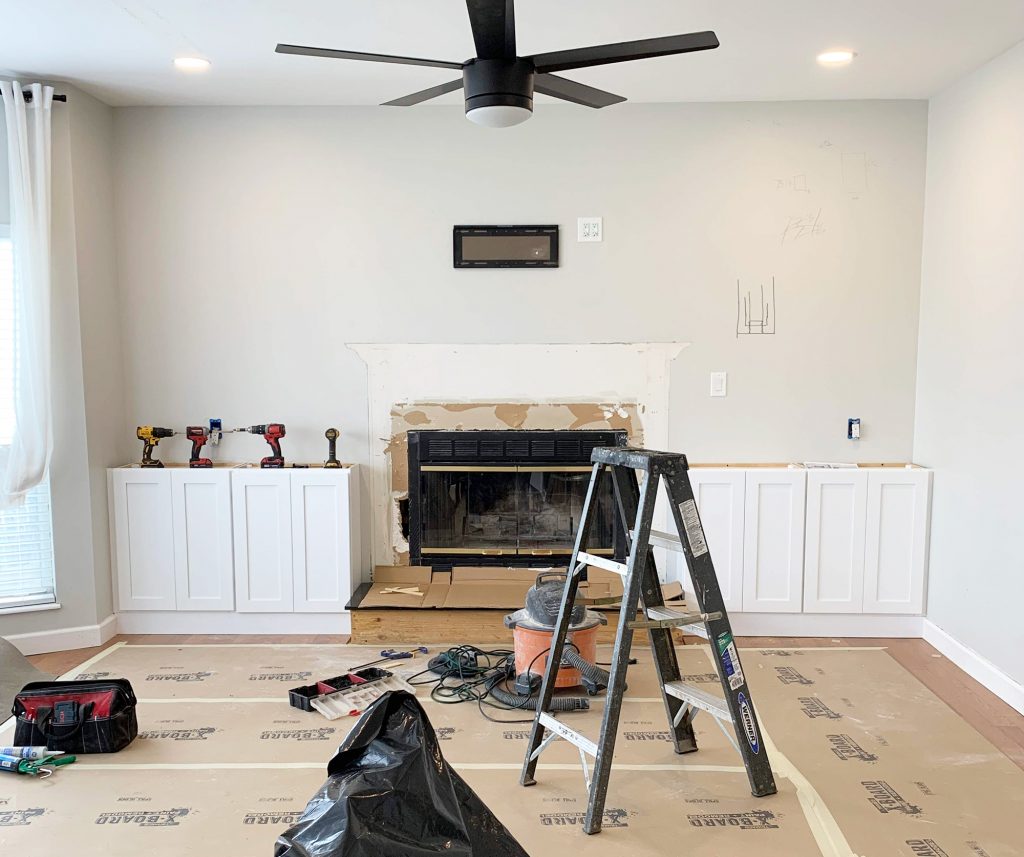
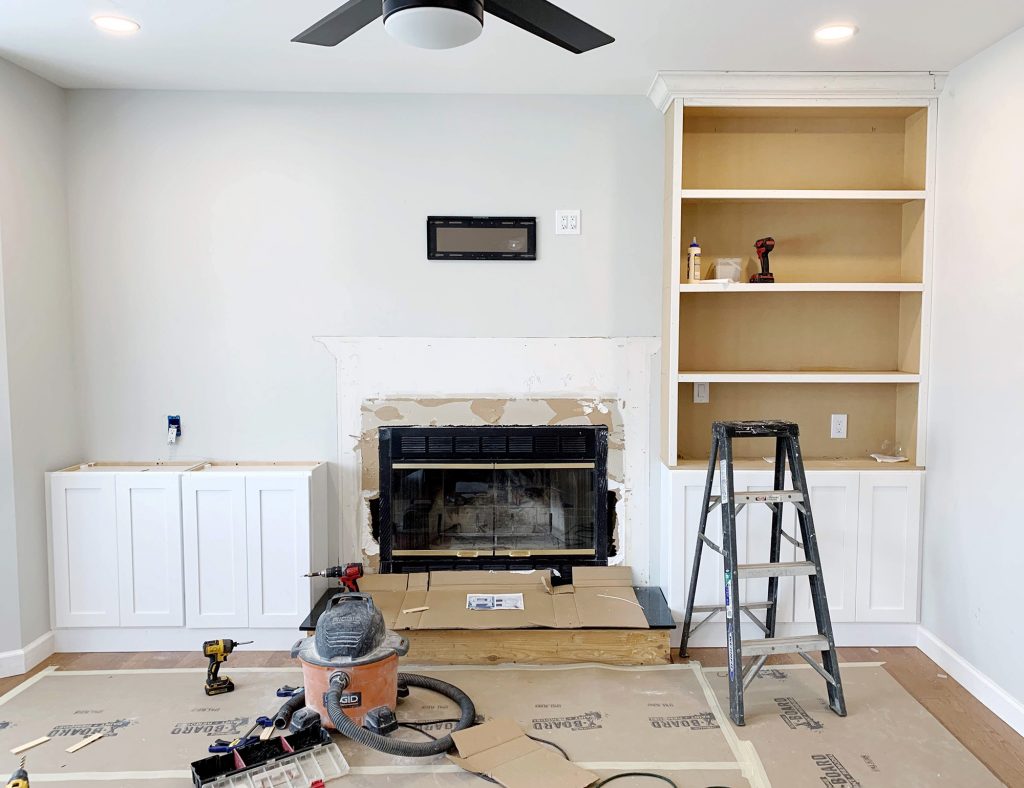
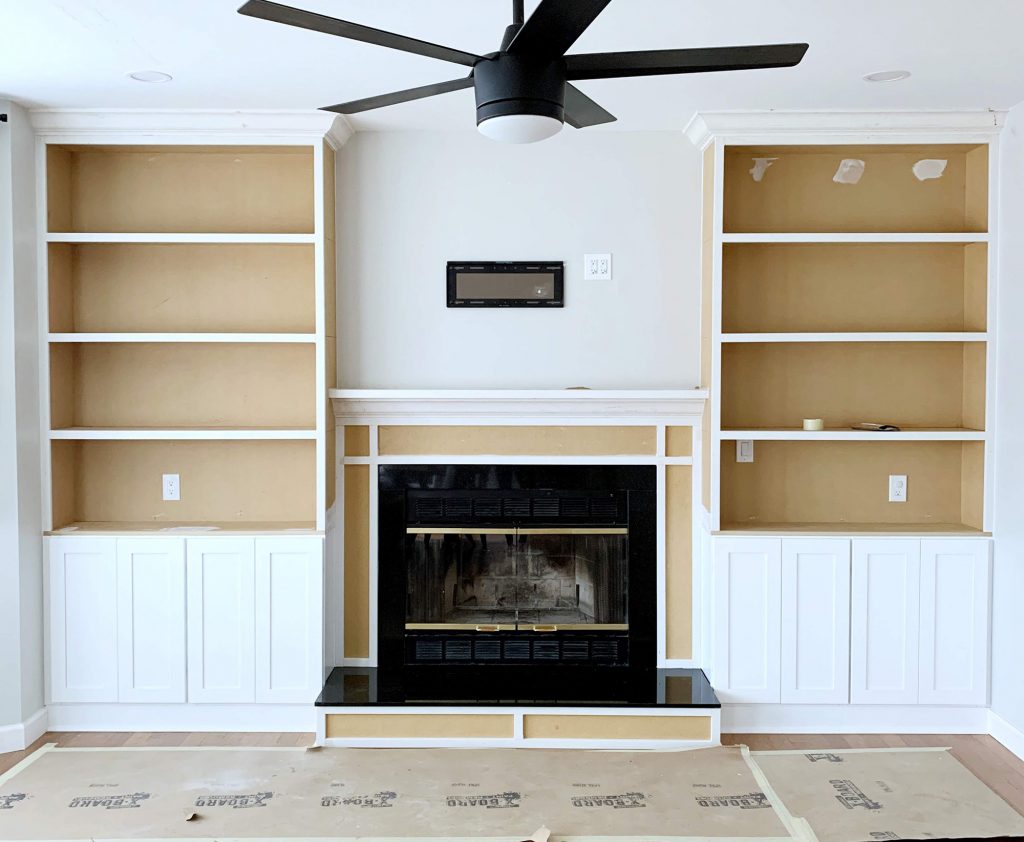
The After
I am so happy with how it all turned out. We opted for fixed shelving – I don’t love the look of having the holes down the inside of the cases to adjust shelves. Now that it’s been this way for a year, I still have zero regrets doing that. When we did have the option of moving around the shelves, we never did. We kept the same fireplace box, just spray painted the brass with a high-heat resistant paint so now it’s all black. We went with a black stone surround to tie in with our kitchen, which I am still so happy we did. We also added outlets to the lowest shelf area so we could plug in things. The shelves still need a bit of styling help (giving a side eye at the bottom shelves), but it’s been fun playing around with them. Adding the closed storage underneath was also one of the best decisions for this project. The right side houses things like our internet modem and wiring, and the left side is full of toys for the kiddos.
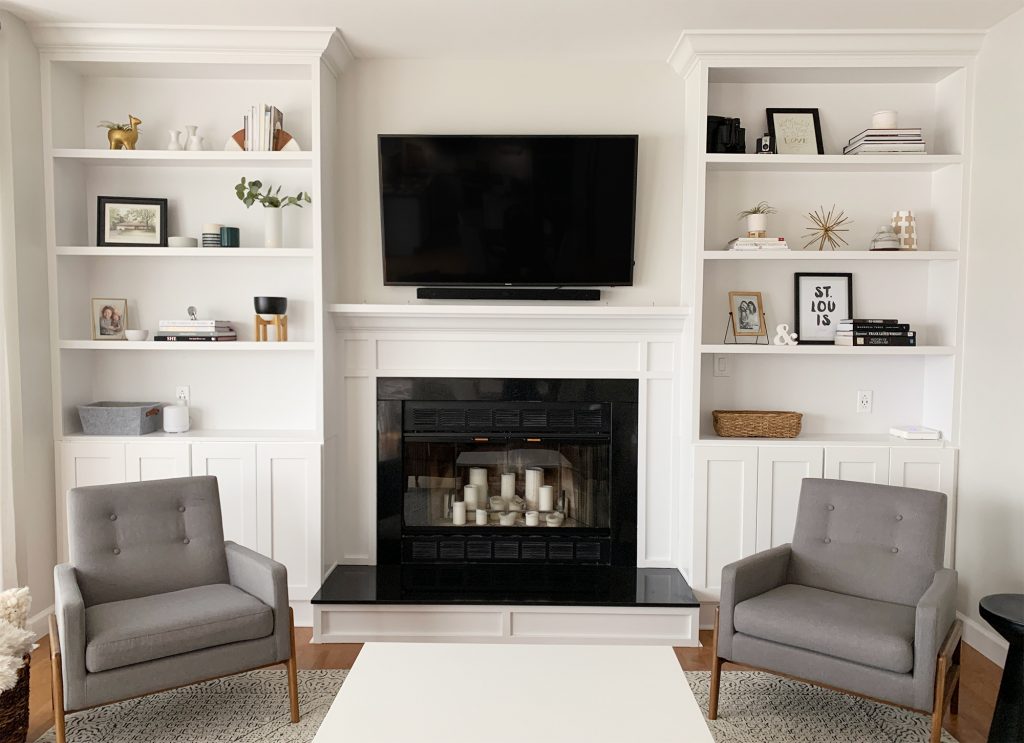
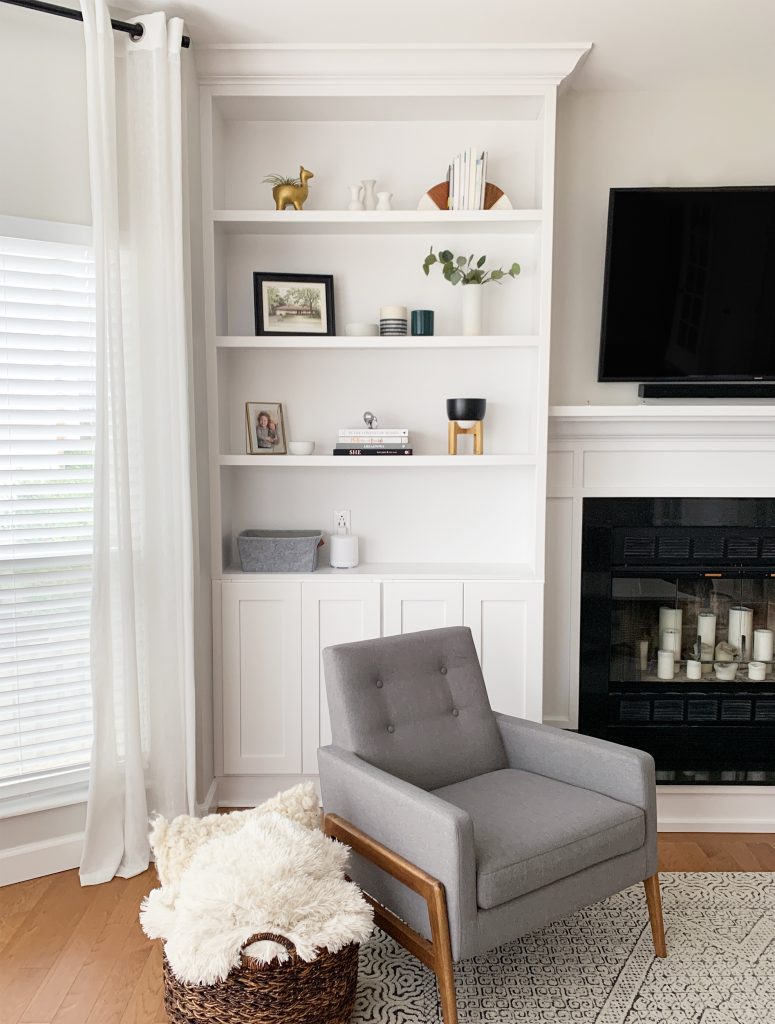
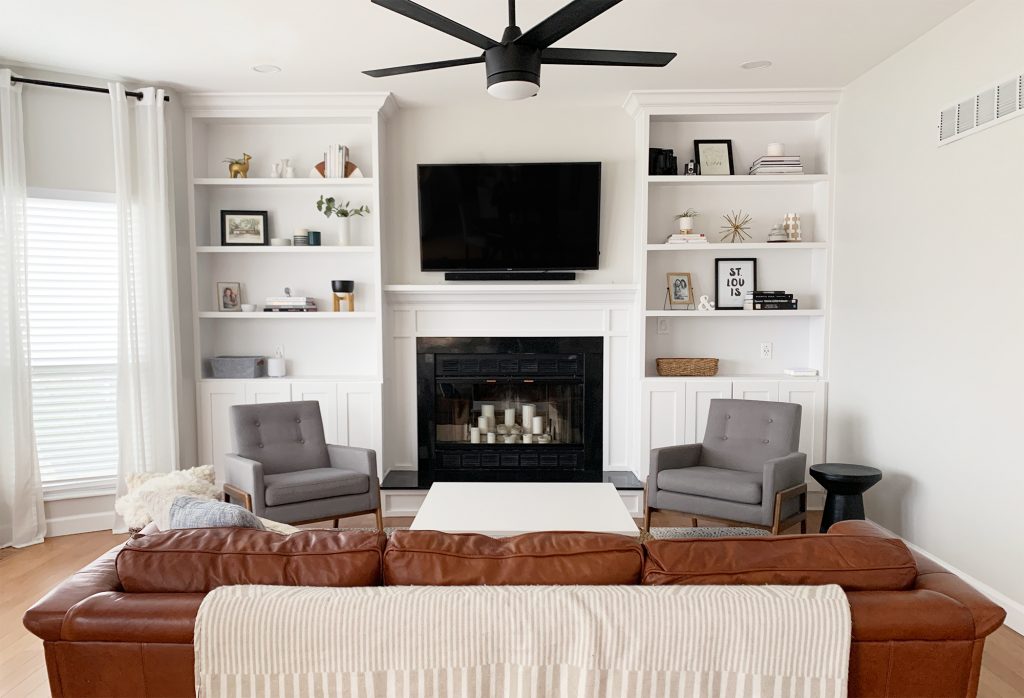
I love looking at this view every day now. After 2.5 years and another project crossed off the list, the house is really starting to feel like ours.


—m.

