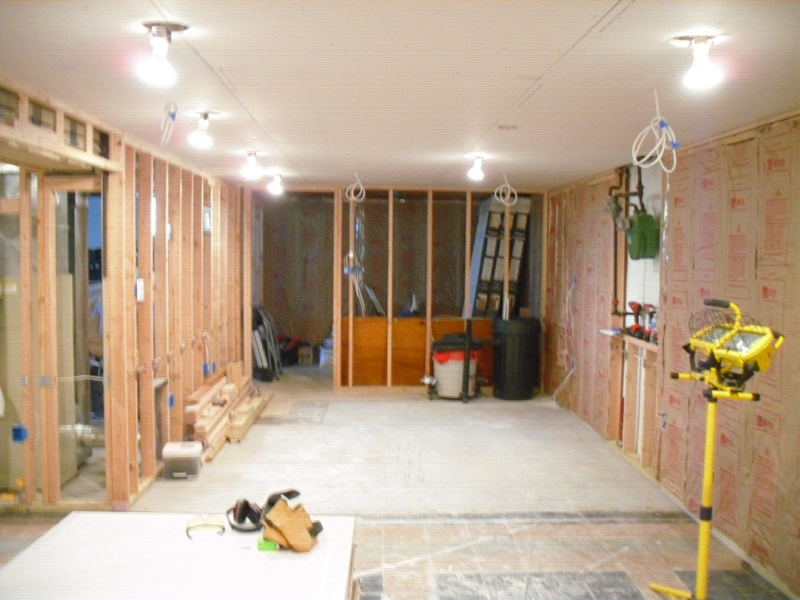Before I dive into this post, I must say that the pictures I shot for this post will be the last from my little point and shoot Samsung camera. It has lived its life, and now it has passed (you’ll see why in the coming photos.) I plan on doing a full blown memory post for it later. I know it’s kind of lame, but after having it for a [short] 2.5 years, it deserves a little review.
Now, for the post…
…we have a ceiling in the basement!! Woohoo! Finally!
Two weeks ago was the year mark since Tim and one of his friends decided to demo the basement and take down all of the walls. I was back in Nebraska that weekend and came home to a open, bare basement. Well, this past weekend I was in Kansas City for a short 24 hour trip and came home to Tim and few friends putting up drywall on the ceiling. Oh happy day. I told Tim a while back that I want the basement to have the drywall, mudding and painting done by November. That’s only only three weeks away for those keeping track. However, we have busy weekend ahead of us, so now it’s down to only two weekends left in the month. I have a feeling I won’t get to paint until at least the First of November, but it has to get done before my family comes to for their annual visit. Right now [like as I’m typing this up] Tim and his dad are building the custom box for the ash drop. We still need to have access to it incase we ever decide to use the fireplace, but luckily the TV will be hiding it for the most part.
So here’s a view standing with my back close to where the TV and sectional will be, looking back towards the future bar area and storage closet. It’s actually starting to look like a room!
A little close up action of the ceiling. The lights still need the other half of the fixture installed, but that comes at a later time. The four hanging wires you see spread throughout the space are for in-ceiling speakers that will also get installed at a later time.
You can see the boys drew out a grid on the drywall to help guide them to where the screws were to go.
And here’s a view from the opposite side of the room from the first picture. You can see that there’s still plenty to do, but the ceiling makes it feel so much more complete.
This just shows a slight angle to get a better view of that front space. There’s a frame that’s been built for a door at the bottom of the stairs. The door will open to towards that back wall with the insulation. The area below the stairs is currently a dumping ground for a few things that will get moved into the storage room once that’s finished. We’re not quite sure what we’re going to do with the space below the stairs, but more than likely it will be storage of some sort. Maybe for the stuff we need access to the most. I pointed out where the TV will be mounted to the wall. The yellow box directly below the arrow is the door for the ash drop that’s having the custom box built for it. I’ll have a separate post about how that was built and the turnout of it.
And one last view from a different angle. This was taken with me standing over to the right of the last picture near the bathroom/entry to the utility room. Since we can’t move the vertical support beam, we’re going to put a pretty wood around it for more of a decorative look, rather than just drywall and some paint.
Now that drywall has started being installed, I can get serious about looking at paint colors. I’m still thinking of a light, cool gray, but I’ll probably change my mind 50 more times before deciding on something. Now, on to the walls…
—m.







