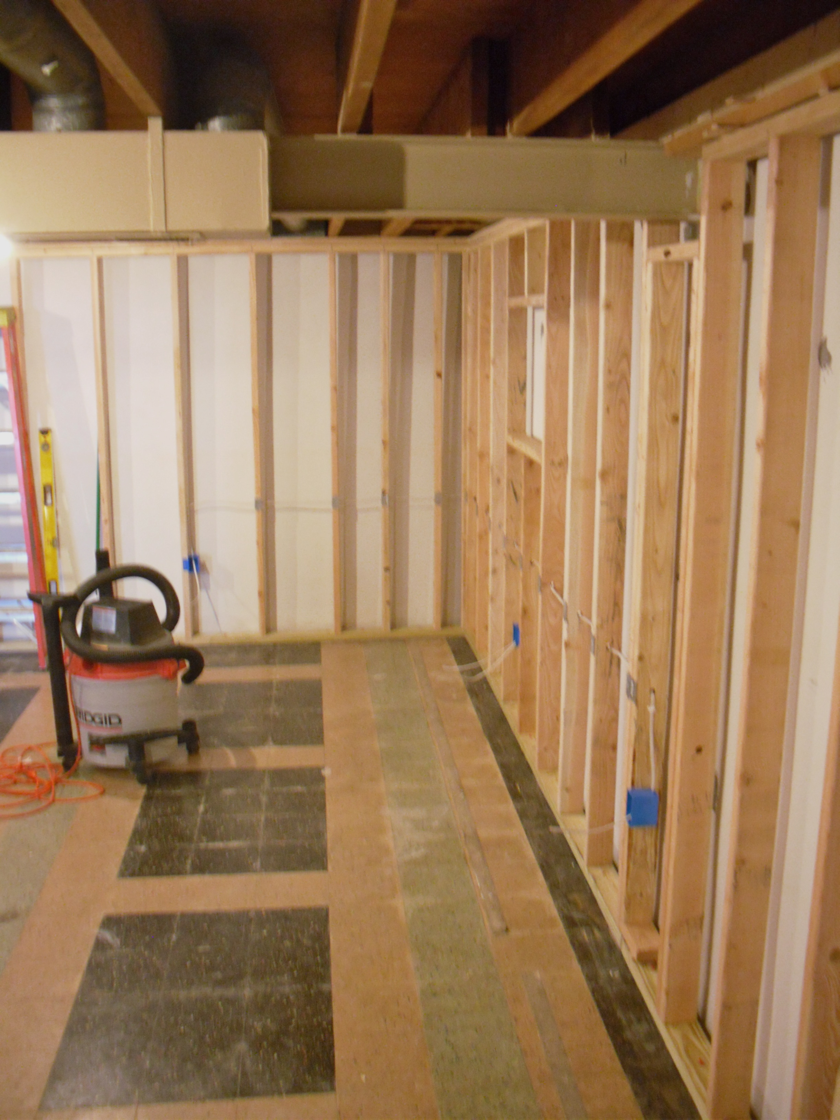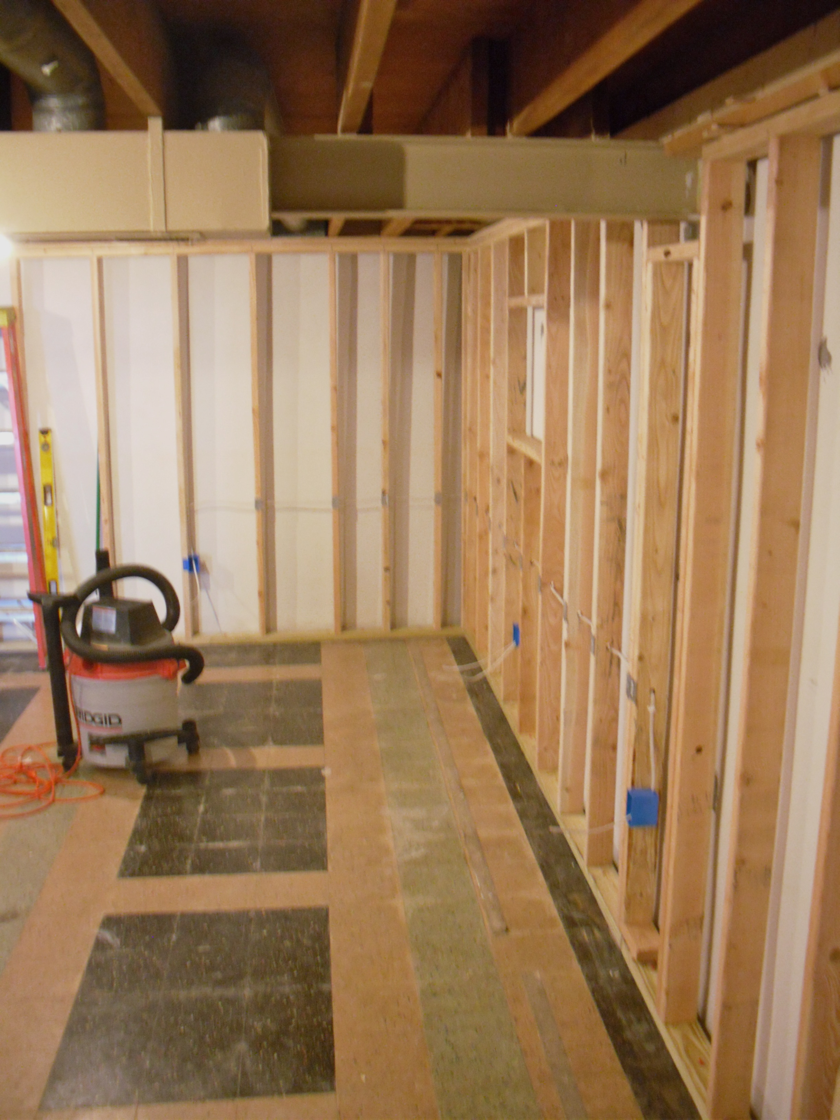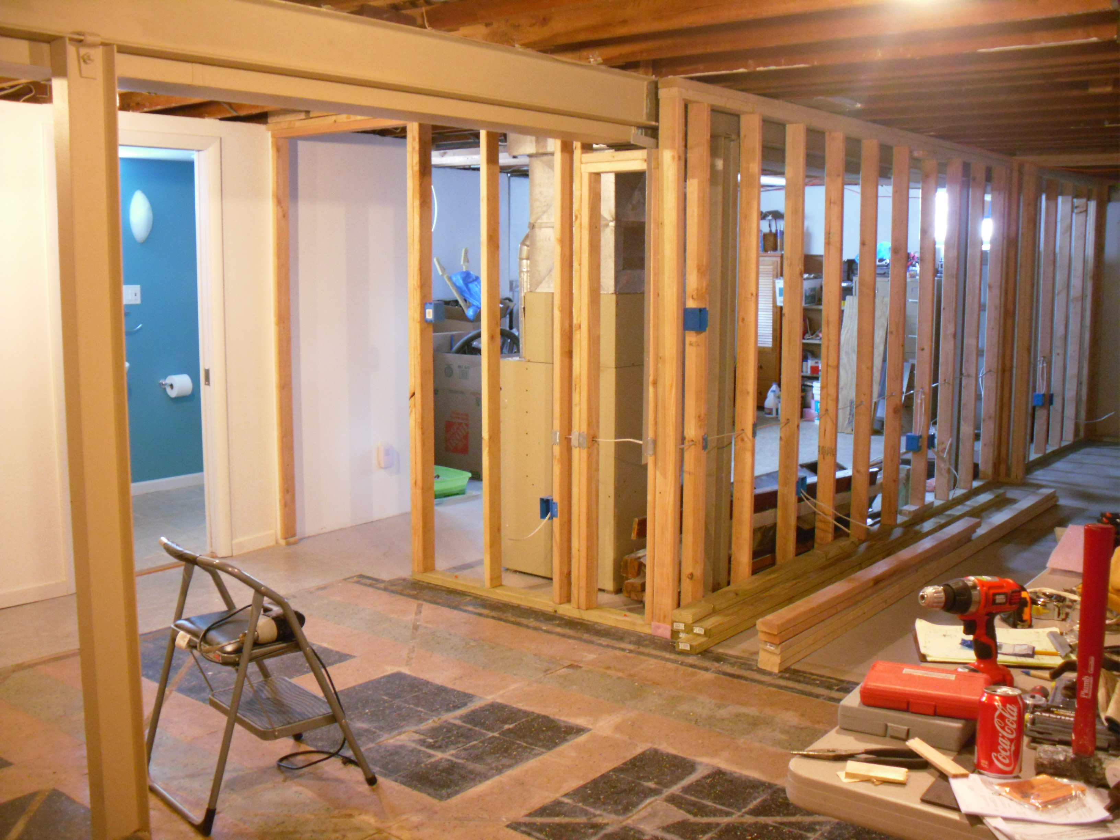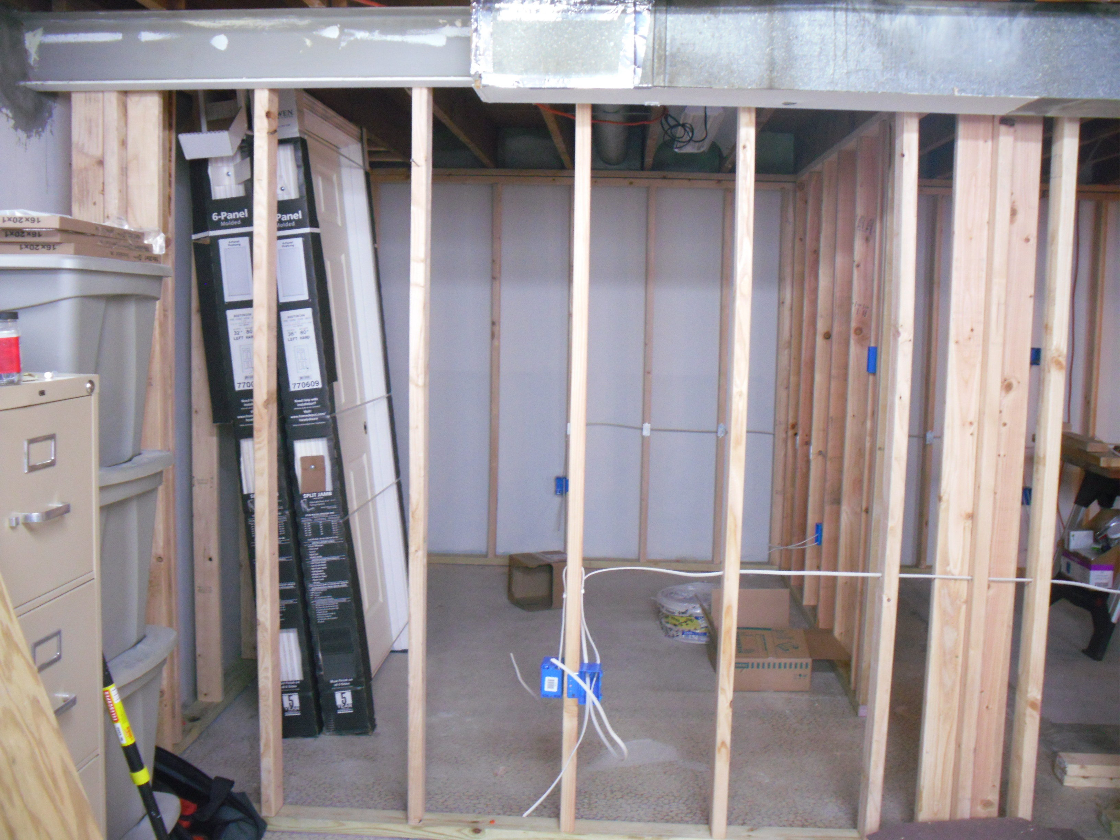So I just realized as I was uploading the photos for this post that I feel like I just keep showing the same wood framed walls. However! in the picture below, the wall to the right finally has a frame [which it didn’t before], and do you notice something else ? [Besides the picture not being completely clear—darn camera.] Electrical work! The boys have most of the basement wired, but they still need to install the outlets and light switches and get all of those connected.
So I’m standing on the basement stairs in this picture.
The wall on the right is where the TV will be mounted—pretty much straight across from where the shop vac is sitting. There will also be another doorway right here so we can control the temp of the house better and not be losing a bunch of warm/cold air to basement. However, we wouldn’t be able to get the sheets of drywall down with the door frame put in so that won’t be built until all of the drywall gets brought down.
Now standing by the shop vac looking towards the utility room.
You can see the new door frame to the right of the bathroom, and you can barely see the new doorway of the storage room on the far left of the picture. We ended up changing the layout of the storage room slightly mainly because of electrical and support issues. So now the door into the storage room is in back of the main finished part of the basement, rather than the utility room.
Standing in the doorway of the storage closet looking out into the main room.
That back wall is where the TV will be mounted. The box that’s framed out on the wall is the ash drop. Tim is building a custom access compartment so we can still get to it, but the TV will cover it up so we don’t have to look at it. The green meter on the left side will also have a custom compartment. We’re thinking that since the top is going to be sticking out from the main wall [like a pillar almost], that this gives us a chance to put in a built-in wine storage rack. It would look awkward if there was just a floating box sticking out from the wall, rather than bringing it all the way down to the floor. Plus there will be a bar back in this area, so the wine rack makes sense.
Standing in the utility room looking into the new storage room.
I might have to sleep one night in this storage room when it’s done. I’m so excited for it. I told Tim that this was my one requirement for the basement. There isn’t a lot of storage in this house, and I don’t really want to put anything in the attic with it having the loose sprayed insulation. Right now, we’ve stuffed as much stuff in what I call the “safe zone” under the basement stairs, and the rest is divided between the utility room and Tim’s mom’s house. The storage room will be about 7 ft by 10 ft when finished and we plan on putting a shelving system in at least on one of the walls.
Standing in the same spot, just turned.
Just a view of the progress from the utility room. The wood frames will get dry-walled over after the boys get the insulation done. The floor in the this room isn’t going to change since it’s just the utility room and it doesn’t really matter. The rest of the basement will get carpet.
So that’s the progress as of today. We checked out lights last week and are going to install recessed can lights and a few of those will have the rotating eyeball to act as spotlights for art that will get hung on the walls. Oh, and our custom sectional and chair were done a month early. We’re going to see about having it delivered in 3 weeks or so.
—m.






