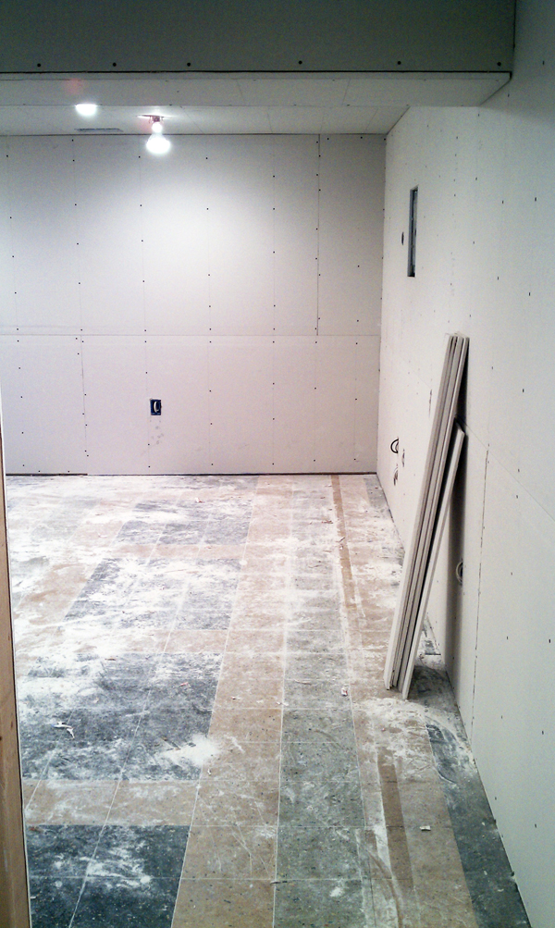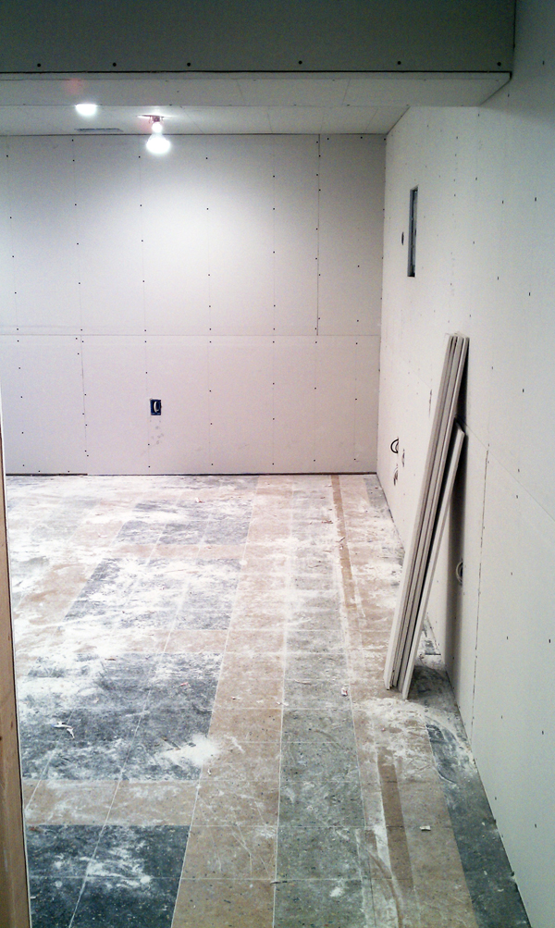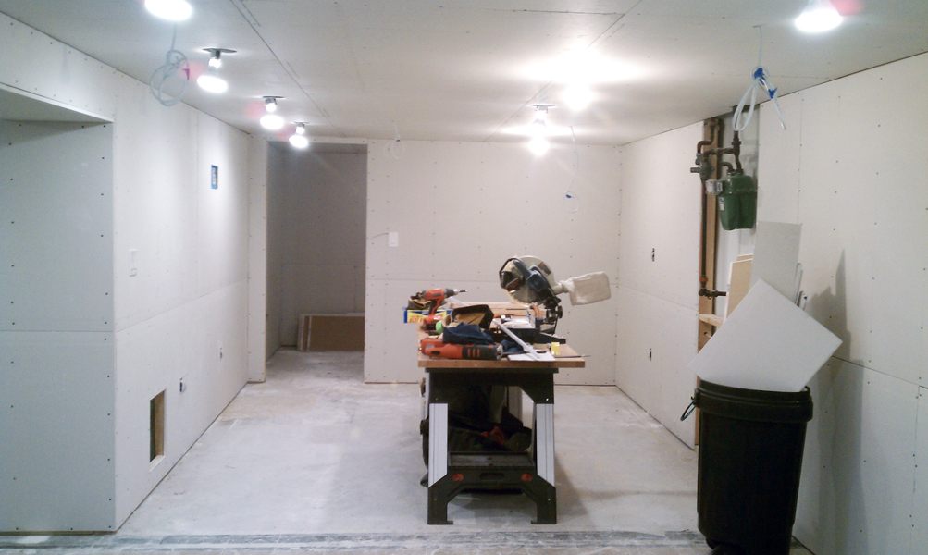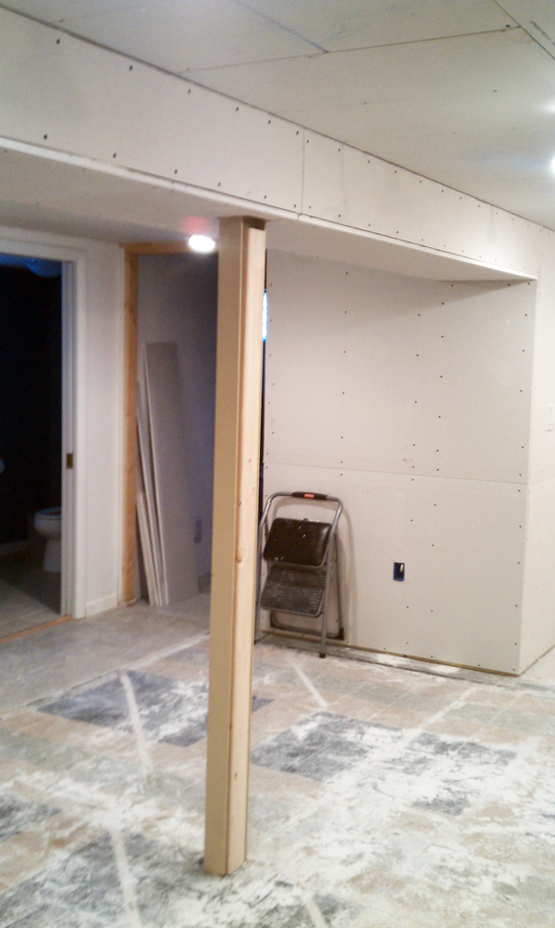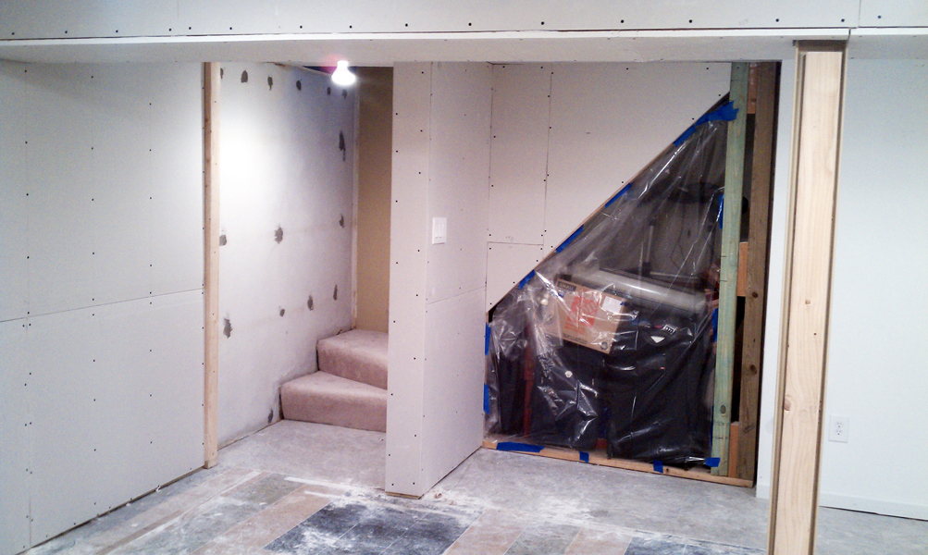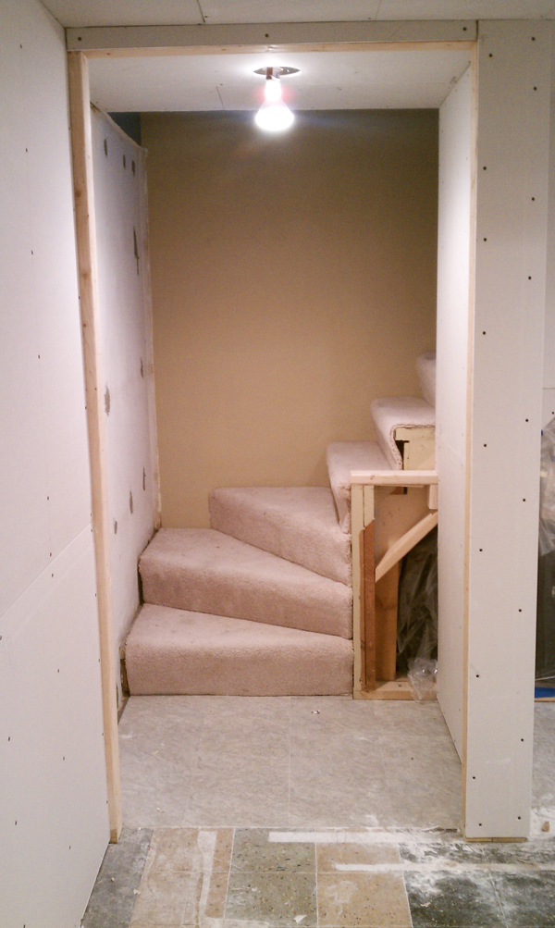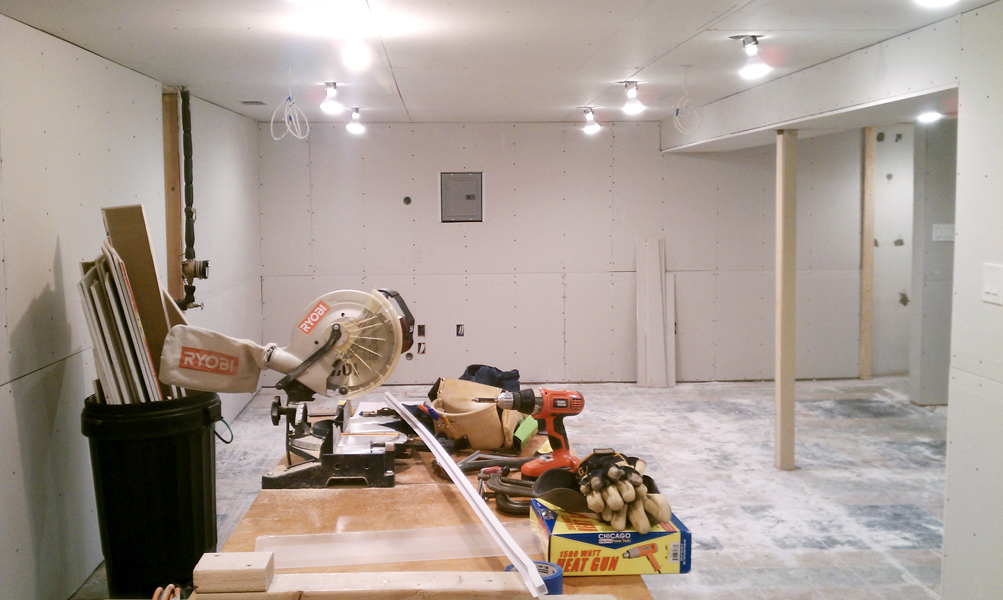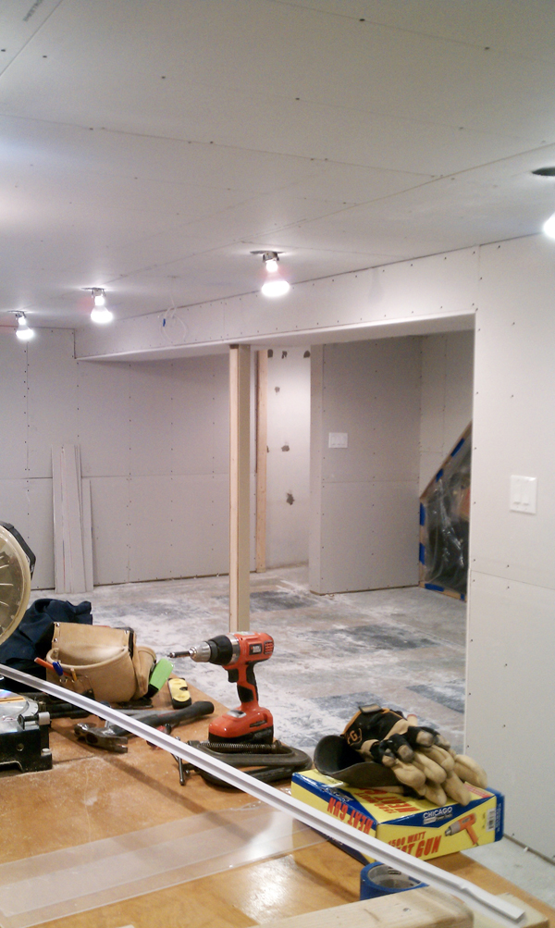Yep, that’s right. We have reached the point of needing someone to come in to mud and tape the basement. I know I’ve said this before, but I really mean it this time when I say that it’s actually starting to feel like a room. We now know what it’s like to have a ceiling and all of the walls enclosed. Tim, a few of his friends, and his dad have worked hard on this basement. I know I kind of give him shit for taking such a long time (we’re closing in on 14 months), but it’s a really big project. I forget how big of a project this is to be doing it all yourself. The only points in this project that we’ll be hiring someone to come in and help is for the mud and taping and then when the carpet gets installed. Other than that, the boys are doing it all. We measured the space again last week to get a more accurate measurement. We’re adding roughly 550 sq ft of finished basement to the value of this house. Whoa. And that doesn’t count the full bathroom that the previous owners put it in or the unfinished utility/laundry room area.
So now for those exciting “drywall=complete” photos…
This is the first view you see when you walk to the bottom of the steps. There is a finished wall to the left (you’ll see in other photos), and there will be a door installed here that will open up to the right. The wall on the right [with the drywall leaning against it] is the wall that will have the TV mounted to it.
A view [with my back to the spot where the TV will be mounted] to the back where there will be some sort of table and then a custom built bar. The wires hanging from the ceiling are for the in-ceiling speakers. The open doorway leads into the new 10ftx7ft storage room—which will probably end up being my favorite part. Ha!
Here I’m standing in the same spot, but I turned the camera [um, actually my phone] slightly to the left. You can see the bathroom and the doorway into the utility room there on the left. The support beam will have some sort of finished wood wrapped around it. I honestly can’t picture it and think it should have just been drywalled, but Tim is insisting on wood.
Now you can see that wall to the left of the stairs that I mentioned above. As for under the stairs, I found these awesome plans for a creative way to do storage. Think pull out spice rack converted to fit under the stairs. Take a look here. We’re pretty excited about it. And for the cement wall with all of the gray blobs, we’re throwing around the idea of using chalkboard paint on that wall. We think it would be a fun way to enter the basement, and then friends and family could write messages on it. Still thinking that through though…
Just a straight on view of the new doorway that goes back upstairs. There will be a railing put back in for the stairs, but that will be one of the last things done.
Here’s an opposite view from the second picture—so I’m standing back near the new storage closet entry.
And a view slightly to the right. It’s just one big, open, P-shaped room. [From where I’m standing that is. If you stand where the TV goes, the shape is more like a lowercase D.]
And for the final picture, a close up of the wall where the TV will go—exciting right? So the boys used the face of a circuit board box to cover up the ash drop. So that piece can just be removed, and you can access the ash drop. Then Tim got really creative and figured out a way to hide his TV wires so they won’t hang down everywhere. He used a straight piece of PVC pipe and two of the curved connector pieces to create the place to feed wires. Even though we have a large TV that can be mounted, it’s not the fancy wireless kind so we still have to deal with wires. So the wires go in the top hole [which will be hidden by the TV] and they come out the bottom [which will be hidden by the entertainment/TV stand.] Clever, eh? I was impressed with his idea.

So that’s the progress of the basement as of this morning. Hope everyone had a nice Thanksgiving!
—m.

