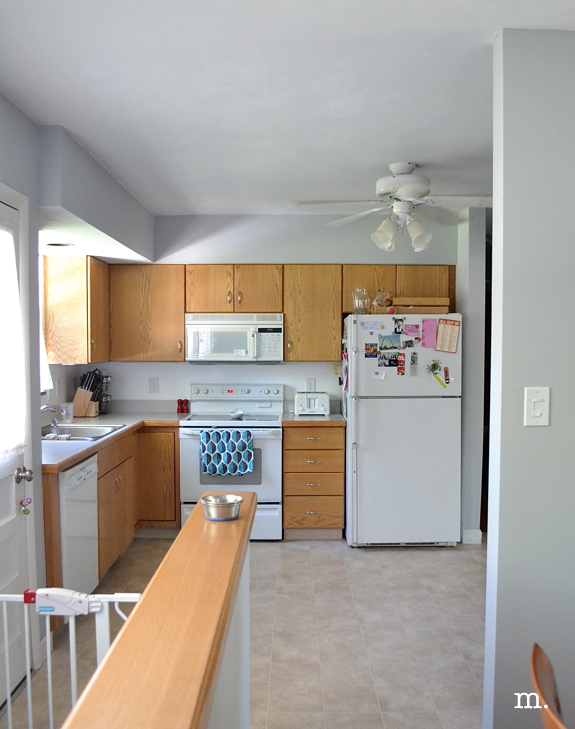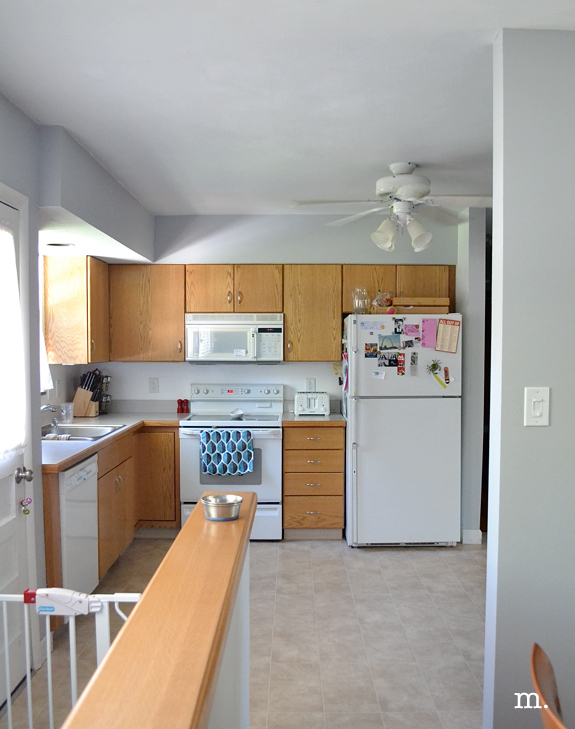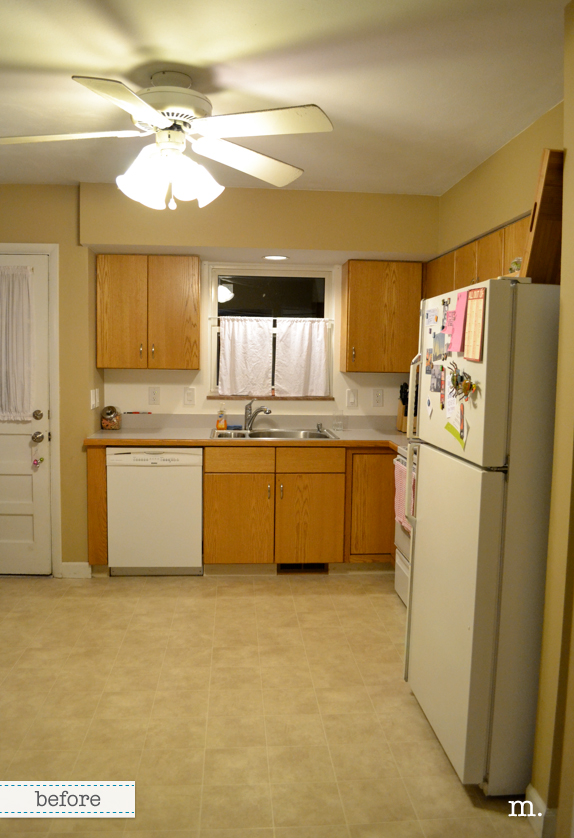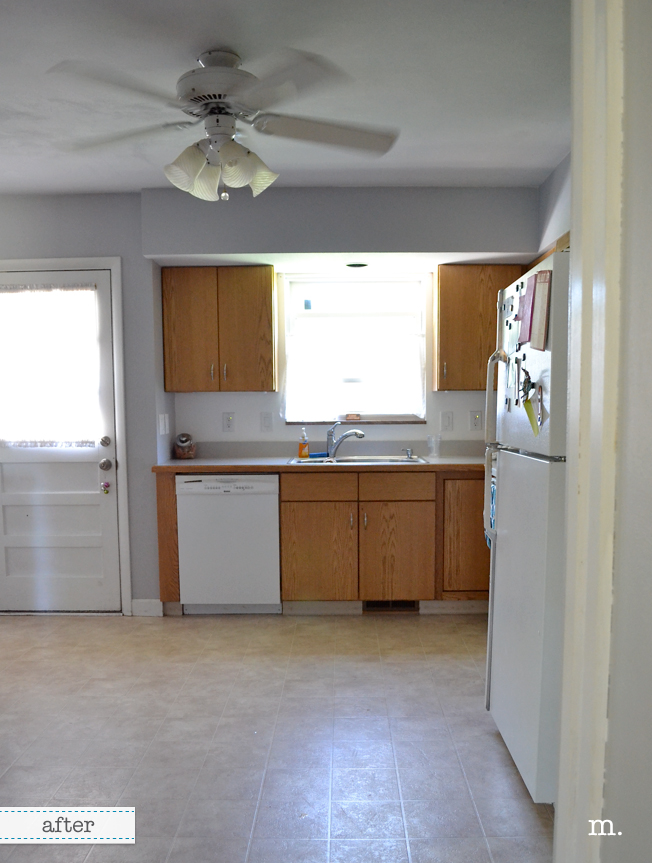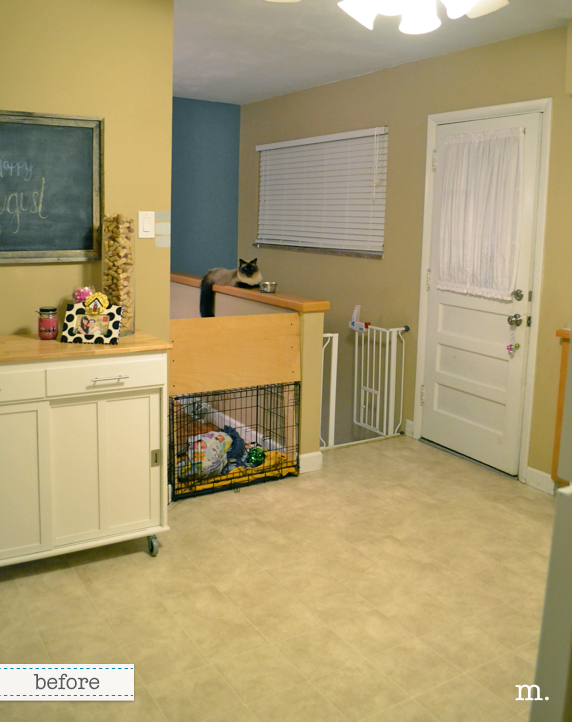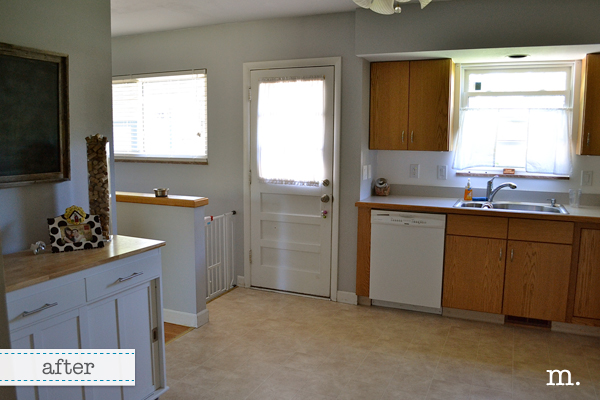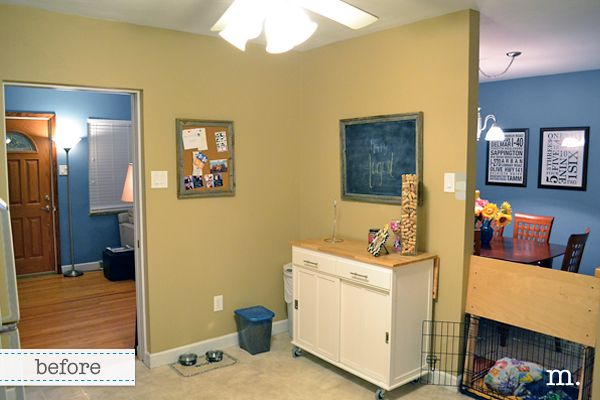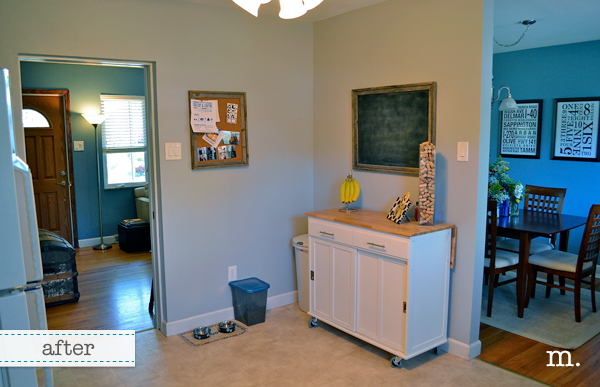In addition to the living and dining rooms, the kitchen, hallway to the bedrooms and stairwell down to the basement also got a fresh coat of paint. I mentioned in the previous post that the walls that connect the living and dining rooms and kitchen kind of all flow together and there isn’t really a good stopping point. So when you paint one room, you paint them all.
I wanted to show a view into the kitchen that isn’t really ever shown. Not sure why, but I normally never make it a point to take a picture from this angle. Maybe it’s because I think it makes our kitchen look smaller than what it actually is?? This picture is taken from the dining room, right about where I normally sit for dinner (you can see the back of the chair at the bottom). The half wall, huge back window, and stairs to the basement are off to the left.
The wall on the left there with the back door is visible from the living and dining rooms, and is the main reason as to why I feel like it’s hard to find a stopping point between the rooms when it comes to painting. I guess I could stop there at the corner just to the right of the door, but I feel like having the soffits and a couple other walls a different color would look odd.
But anyway…I love how much brighter the kitchen looks! Here’s before and after pictures from the doorway between the living room and kitchen. Way too much tan going on between the old wall color and the ugly cabinets (which we hope to someday reface). I also realize that taking before pictures in the evening doesn’t help…
Here’s another view of that back wall that carries into the kitchen and down the stairs. That was the biggest pain of this whole painting project. We propped a ladder up outside and I had to sit on the window ledge (with Tim holding me) and paint above the window with half of my body outside. It was not fun! The after picture isn’t quite from the same angle, but close. The white gate is to keep the dog upstairs…and I guess for when we have kids down the road.
This last view from the kitchen really lets you see how just a couple walls are all that separates this room from the other two. We can’t remove the one on the left because it’s a load-bearing wall, and we think if we remove the one on the right it will look really odd. So they’re there to stay. I actually don’t mind them at all because I’m not a fan of open concepts, and this gives me just enough separation between rooms. Sorry the lighting isn’t the best in either picture below.
There’s also a wish list of things we’d love to do to the kitchen down the road that include…
• Real curtains for the window above the sink
• Replace the chalk board with a TV— this is actually somewhat in the works already. We’ve decided that a mounted TV will be our big Santa Christmas gift to ourselves this year. So we’ve started watching TV ads. I miss not having a TV on the main floor to watch while baking.
• Reface the cabinets—I replaced the pulls and handles last year, but I would love shaker style cabinet doors.
• Replace the white cart with actual cabinets—lower for sure, but maybe uppers.
• Maybe new counter tops and a back splash?? This one really depends on how long we want to stay here.
That about covers the new paint job, which I love more every day. The wedding is exactly one month away from tomorrow, so Tim has finally decided it was time to get to work on making those cabinets in the basement to cover the meters. We’ll see if they get done in time. 🙂 We still haven’t found a table, chairs, or light fixtures that we’re in love with either. I figure that’s all going to happen at once—just like finding stuff for the living room.
—m.

